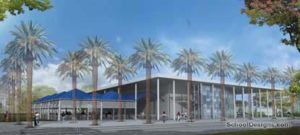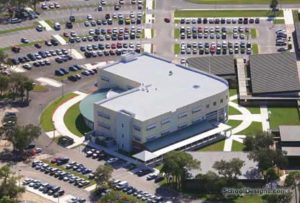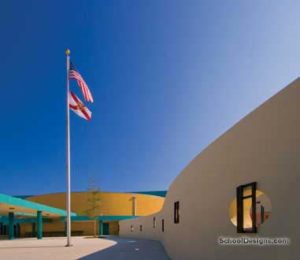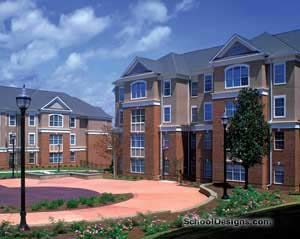Florida International University, Lakeview Hall Student Housing
Miami, Florida
The new 236,000-square-foot multi-building Lakeview Hall Student Housing project at the University Park Campus in Miami is the first phase of a multi-phase expansion at Florida International University. The concept was to build a complex to house incoming freshmen and offer special living options to First Year Residents Succeeding Together (FYRST) students. This project was a first for FIU, in that 800 beds were brought online at once.
Two room configurations are found: a private room within a four-bedroom suite, and a double-occupancy room in a two-bedroom suite. All units are suite-style with private bathrooms, a full-sized refrigerator and furnished bedrooms.
Lakeview Hall has two buildings: north and south. Two wings at six- and four-stories configure the north building. The first floor contains two staff apartments, student living units, administration offices, laundry facilities, a multipurpose room, recreation lounge, storage and physical-plant operations. Floors two through six include student lounges and student- living units. The south building at six stories is designed similarly, with minor differences such as the number of first-floor staff apartments.
Situated near university support services, academic resources, dining facilities and classes, Lakeview offers a superb on-campus freshman experience.
Additional Information
Capacity
825
Cost per Sq Ft
$153.00
Featured in
2006 Architectural Portfolio
Other projects from this professional

Martin County High School, Food-Service Facility
Phase I of this multi-phased project consists of a new food-service facility...

Charlotte Technical Center, Welcome Center and Health Science Building
The new 87,700-square-foot, three-story building for the Charlotte Technical Center is the...

Hallandale Elementary Replacement School
This project provided the design of a new elementary school for 1,092...

Georgia College & State University, Bobcat Village II Student Housing
Georgia College & State University commissioned the architect to design a transitional...
Load more


