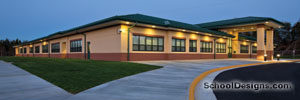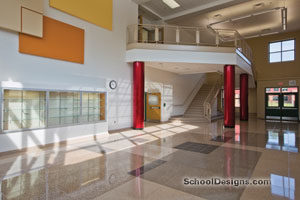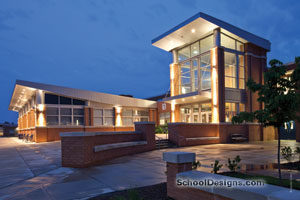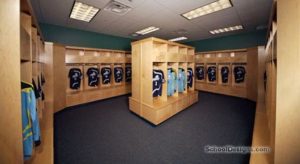Florida Gulf Coast University, Athletic Building
Fort Myers, Florida
This new athletic facility, set among the athletic fields at Florida Gulf Coast University, provides multiple services to the athletic department, student athletes and the university as a whole.
The design includes locker rooms with athlete lounges, trainer facilities and a concession area on the ground floor. The second floor has offices, a student-resources lab and a multipurpose room overlooking the university’s baseball field. The multipurpose room makes use of floor-to-ceiling butt-glazing to provide an unobstructed view of the athletic complex.
The building’s orientation, exterior concrete panels and fenestration directly reflect the varying characteristics of the interior functions. Using tilt-wall construction with interior steel framing provided an economic solution for the structure, yet allowed for creative solutions to interior space planning. The exterior materials are as much a part of the aesthetic as they are a solution to the unique requirements presented by the building’s adjacent uses. Site planning and design address the long-term vision and preparation inherent to institutional design and master planning.
Additional Information
Associated Firm
Erickson Associates
Cost per Sq Ft
$192.00
Featured in
2008 Architectural Portfolio
Category
Specialized
Other projects from this professional

PACE West School
PACE West School is dedicated to the education and development of special-needs...

Graham Road Elementary School, Renovations and Additions
The Graham Road Elementary School project reopened an old school that was...

W.T. Woodson High School
The architect renewed this 301,000-square-foot high school and designed 103,900 square feet...

Florida Gulf Coast University, Athletic Building
This new athletic facility, set among the athletic fields at Florida Gulf...



