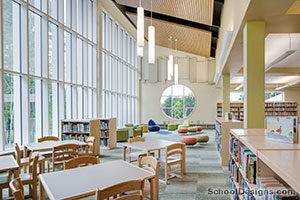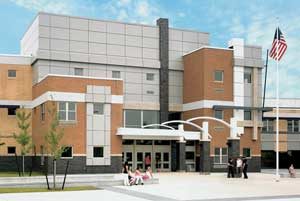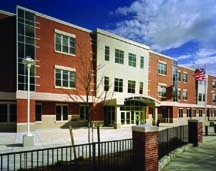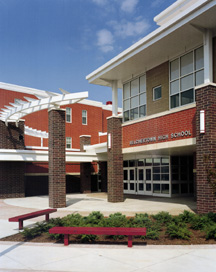Fitchburg High School, Field House
Fitchburg, Massachusetts
The Fitchburg High School Field House is a key feature of the new Fitchburg High School. The facility is designed to serve the needs of the school’s strong athletic program, as well as after-hours community use.
The Field House has space devoted to full indoor track facilities, basketball courts, a climbing wall, weightroom, aerobics area, physical-therapy suite, office space, locker rooms and storage area. The
1/11- mile track has options for hurdles and a long-jump pit. The track was designed for interscholastic as well as community use. The telescoping bleachers can seat 1,500 fans for athletic events, or can be stored to create more room for activities.
The public can enter through the main entrance and through the main lobby, where the inlaid terrazzo floor displays a likeness of the team’s mascot. This entry can be sealed off from the rest of the school for additional security during evening and weekend events.
The Field House is used year-round for team training and community events, and is supported by athletic practice fields on the school site and a stadium in the downtown city center.
Additional Information
Featured in
2002 Educational Interiors
Interior category
Physical Education Facilities/Recreation Centers
Other projects from this professional

Penn Brook School
The new elementary school provides a bright, spacious, and flexible learning environment...

Weymouth High School
The town of Weymouth was presented with a common problem that was...

Mildred Avenue Middle School
Boston Public Schools had a goal of building three new middle schools...

Belchertown High School
The school accommodates 1,000 students in grades 9 to 12. The concept...
Load more


