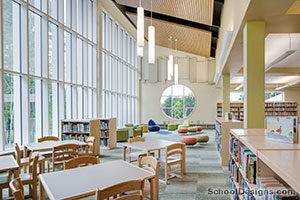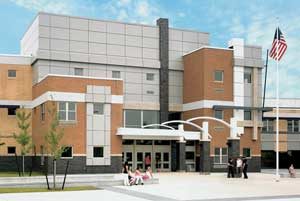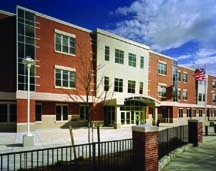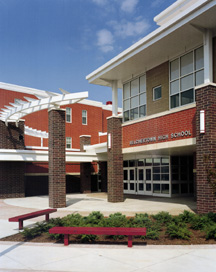Fitchburg High School
Fitchburg, Massachusetts
The new Fitchburg High School built for 1,400 students was completed on a fast-track schedule and designed to take on many characteristics of the old mill town. The school was designed using a wing concept to address wetland conservation issues, use small portions of the site, provide educational wings organized by function, and create open courtyards.
The dramatic use of many colors and styles of brick and block accentuates the wing design, which is used to preserve the surrounding wetlands.
The front entrance opens into a dramatic two-story lobby with lighting from above through a skylight. The school mascot is laid into the floor in the school colors. Opening onto the lobby are the auditorium and fieldhouse. This layout allows for the rest of the school to be sealed off while these two facilities are being used for community functions in the evenings and on weekends.
The auditorium seats 750 and has full dramatic lighting, sound and rigging. It is designed with a sloped floor and is on the caliber of a junior-college level.
The fieldhouse features a 1/11-mile track and can be subdivided for group use.
Additional Information
Capacity
1,400
Cost per Sq Ft
$125.74
Featured in
2001 Architectural Portfolio
Other projects from this professional

Penn Brook School
The new elementary school provides a bright, spacious, and flexible learning environment...

Weymouth High School
The town of Weymouth was presented with a common problem that was...

Mildred Avenue Middle School
Boston Public Schools had a goal of building three new middle schools...

Belchertown High School
The school accommodates 1,000 students in grades 9 to 12. The concept...
Load more


