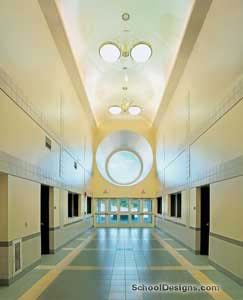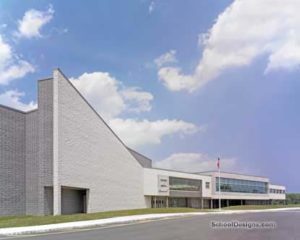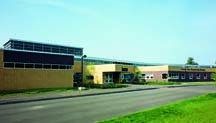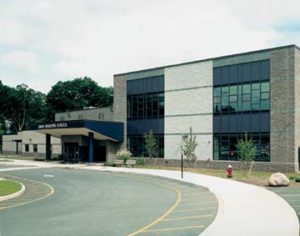Fieldstone Secondary School
Thiells, New York
The North Rockland Central School District, situated in Rockland County, N.Y., and serving more than 8,000 students, has been experiencing a large enrollment growth because of new housing and young families with children moving to the area. The district had five elementary schools (K to 4), three middle schools (grades 5 to 8) and a single high school (grades 9 to 12).
It was determined that realigning the grades by building a new facility to house the district’s 700 eighth-grade students and 700 ninth-grade students would alleviate crowding at the middle and high schools.
The school is based on two houses (one for the eighth graders and one for the ninth graders) with six teams at each house (each team has one science room; three interchangeable classrooms for English, social studies and math; and one team conference room). That adds up to 12 science rooms and 38 interchangeable classrooms.
Each house also has a cafeteria that can seat 240, as well as three special-education rooms. Both grades share three art rooms; two computer labs; two technology rooms; a 3,300-square-foot library; a 10,500-square-foot exhibition gym; a 2,100-square-foot fitness center; locker rooms; a music suite consisting of a choral room, an instrumental room, a general music classroom, offices and practice rooms; and an 800-seat auditorium with a full-fly stage, as well as ancillary storage and dressing rooms.
A new drive was created, bringing vehicles to the main parking lot (130 parking spots) and bus loop, with parking for more than 40 buses, situated south of the new facility. A separate parent dropoff area with additional parking is at the north end of the building.
The main entrance brings visitors into the main lobby, which is flanked by the exhibition gym and the auditorium. At the end of the lobby is a large courtyard surrounded by a combination of doubled-loaded classroom bars, (eighth grade on the west and ninth grade on the east) as well as single-loaded corridors that connect the addition to the existing stone cottages and provide the required vertical circulation to connect the various finish floor elevations. At the far end of this courtyard is the larger stone building, which houses the library/media center.
Throughout the building is a sense of natural light, created through the use of single-loaded corridors and skylights. The existing building provides masonry openings that house new monumental single-hung windows.
Additional Information
Capacity
1,700
Cost per Sq Ft
$218.50
Featured in
2005 Architectural Portfolio
Other projects from this professional

Calkins Road Middle School
“Conservation, preservation and adaptive reuse” were core values adding to the challenges...

Bordentown Regional High School
The Bordentown Regional High School sits on a 75-acre rural site outside...

Canal View Elementary School
The structural design and physical layout of Canal View Elementary School were...

Lenape Meadows Elementary School
In an effort to reconfigure existing grade alignments and address student crowding...
Load more


