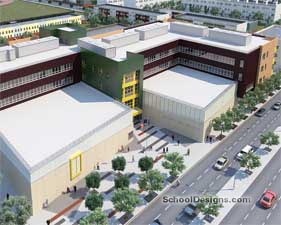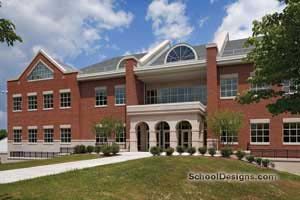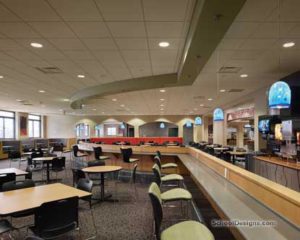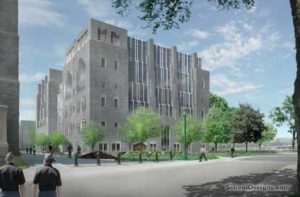Ferris State University, South Commons Rock Cafe Renovation
Big Rapids, Michigan
The architect was selected to provide architectural, interior design and civil and structural engineering services for the renovation of the Rock Cafe, a food-service facility at Ferris State University.
In response to recommendations from Ferris State’s food-service consultant, the interior was renovated extensively. It was converted from a traditional cafeteria-style service to a Marché, or marketplace concept. In the Marché concept, kitchen and back-of-house production is minimal; much of the preparation occurs at themed cooking venues throughout the dining area. By switching to this food-service concept, Ferris has increased the seating capacity from 400 to more than 640. The design created a comfortable, warm and inviting ambience that is accessible to all patrons. In addition, a classroom space in the same facility was converted to a full-service retail convenience store.
The cafeteria upgrade is a fully accessible facility for patrons and staff. In compliance with the Americans with Disabilities Act (ADA), new ramps were provided at the main and service entrances of the building. All of the new serving casework for the food and beverage stations was designed to comply with ADA reach requirements. A variety of seating types, including one-sided booths, provides access for patrons in wheelchairs to enjoy several dining options. Additionally, new accessible restroom facilities were added to the building.
Additional Information
Cost per Sq Ft
$173.43
Featured in
2010 Educational Interiors
Category
Renovation
Interior category
Cafeterias/Food-Service Areas
Other projects from this professional

Spring Creek School
The four-story facility will accommodate 1,200 students in grades six through 12...

Susquehanna University, Science Building
Susquehanna University is a liberal-arts college in Selinsgrove, Pa., with an enrollment...

Slippery Rock University, Boozel Dining Hall
The architect facilitated the renovation and addition of Boozel Dining Hall at...

United States Military Academy at West Point, Thomas Jefferson Hall Library and Learning Center
The new 151,000-square-foot Thomas Jefferson Hall Library and Learning Center at the...
Load more


