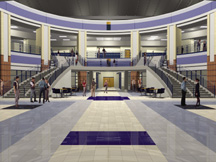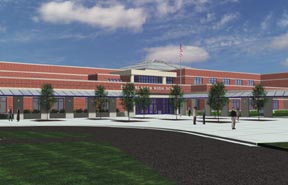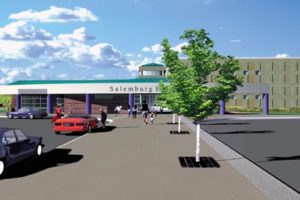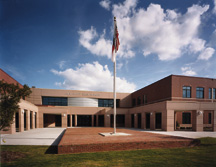Fayetteville State University, University Place Apartments Phases I and II
Fayetteville, North Carolina
Fayetteville State University was facing an increase in enrollment. With insufficient housing options for students, the university requested a project that would not only alleviate the current housing crisis, but also serve as a recruitment and retention tool and as a focal point for the city’s community revitalization plan. The result was a 322-bed project, constructed in two phases.
Phase I facilities are three-story wood-framed construction and brick veneer, with a lightweight concrete floor topping. Each apartment contains two full baths, three or four private bedrooms, a kitchen and dining area, spacious living area with a storefront window to allow plenty of natural light, and high-speed Internet access.
Phase II is a 156-bed project. Each apartment contains four private bedrooms with a private bath, a kitchen and dining area, a spacious living area, large windows and a washer/dryer closet. All apartments are furnished, and specific units are ADA-accessible. The complex also features a clubhouse with amenities (student lounge, foundation and property-management offices) and a central laundry facility.
Additional Information
Capacity
346
Cost per Sq Ft
$58.43
Featured in
2003 Educational Interiors;2003 Architectural Portfolio
Interior category
Residence Halls/Lounges
Other projects from this professional

Overhills High School
The atrium, designed as a multipurpose space, is accessed from the school’s...

Bladen High School
This is a prototype high school design that is being constructed at...

Salemburg Elementary School
The teachers at Salemburg Elementary School requested a new facility that would...

Jack Britt High School
Jack Britt High School is divided into academic houses, with general science...
Load more


