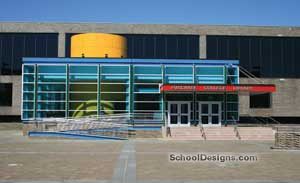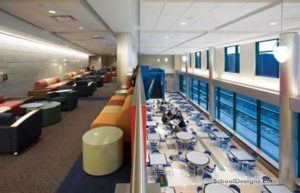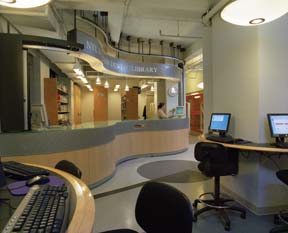Fashion Institute of Technology, West Courtyard Dining Hall Addition
New York, New York
Opening photo: ©Andrew Goldman
The new dining hall at New York’s Fashion Institute of Technology quickly has become one of the most popular destinations on campus.
The building houses a 550-seat dining hall with full kitchen and food court/servery, plus a new campus bookstore. The cafeteria features roll-up doors that extend the facility for outdoor dining. The servery provides more than 2,000 meals during lunch hour, with branded stations for sit-down and grab-and-go dining.
A large star floor pattern divides the food court into individual food stations, with the coloration carried through to the large dining hall. The dining hall roof is supported by four large columns to give the impression of a skylighted canopy above the center of the hall. The double-height central area is surrounded by three ancillary areas to allow for more intimate groupings.
Outside, chromatic striations differentiate the dining hall from the surrounding sandstone campus buildings. This announces the hall as a new destination while tying it to the existing buildings.
The new dining hall’s popularity has exceeded the administration’s expectations and increased on-campus dining by 60 percent in its first half-year.
Additional Information
Capacity
550
Cost per Sq Ft
$372.00
Featured in
2005 Architectural Portfolio
Other projects from this professional

Purchase College-State University of New York, Library Rehabilitation Project
Situated in the center of the campus plaza, the library, one of...

Western Connecticut State University, Westside Campus Center
This expanding and rambling campus was burdened by a lack of focus,...

The Fashion Institute of Technology, East Court Conference Center
This new infill building resulted from the architect’s master plan, which recognized...

New York University College of Dentistry, Waldmann Dental Library
The new library for NYU’s College of Dentistry incorporates advanced technology in...
Load more


