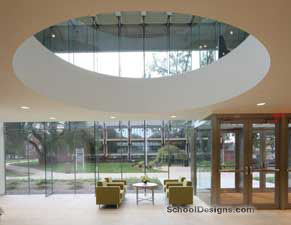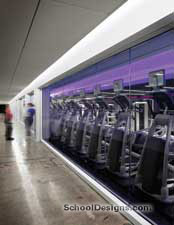Fashion Institute of Technology, Coed Hall Lobby and Community Room Renovation
New York, New York
Design team:
Deborah A. Homan, RLA; Clare E. Smith, AIA; and Albin Spangler, AIA
The Coed Residence Hall on the Fashion Institute of Technology Manhattan campus needed a major update to the Residence Hall and communal spaces for students. The two-story renovation of the first and lower levels consisted of reconfiguring these floors into a new entry and lobby, lounges, a community room, ADA-compliant restrooms, and a laundry room.
This project used natural light as much as possible. New exterior storefronts in both the front and rear of the building created a light well by opening a once enclosed staircase and letting daylight carry down to the lower level. New custom turnstiles and a security desk were designed to improve security upon entering the residence hall. The durable new finishes and furniture for both lobby and lounges were specifically selected to withstand the lifestyle of artistic college students and provide a modern, beautiful atmosphere where students can relax, socialize, and work.
Additional Information
Cost per Sq Ft
$526.00
Featured in
2017 Architectural Portfolio
Category
Renovation
Other projects from this professional

SUNY Fashion Institute of Technology, Pomerantz Lobby Expansion and Art Galleries
SUNY Fashion Institute of Technology is situated in New York City’s Fashion...

State University of New York—Farmingdale State College, Nathan Hale Hall Rehabilitation
The architect prepared a program study, overall design and construction administration for...

State University of New York, Fashion Institute of Technology, Stanton Fitness Center
The architect took an outdated, underutilized locker room and transformed it into...



