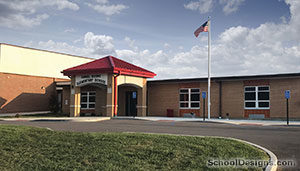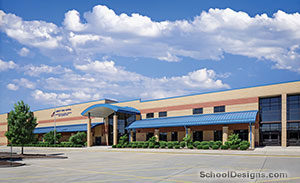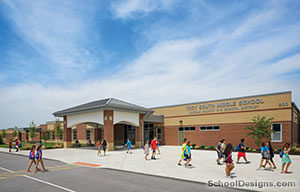Farmington High School Gymnasium
Farmington, Missouri
Design team: Hoener Associates, Inc. (Architect): Mark A. Reuther (Project Principal), Wade R. Welch (Project Architect); Toth & Associates, Inc. (Civil & Structural Engineers): Brian Orr (Project Principal); G&W Engineering (Mechanical, Electrical, Plumbing, Fire Protection Engineers): Kevin Griesemer (Project Principal)
The Farmington High School gymnasium addition creates a state-of-the-art facility for the Farmington (Mo.) R-VII School District. The gym includes a court area sized to accommodate varsity basketball, volleyball, and wrestling matches, as well as tournament play. Support spaces include a walking track, varsity locker rooms, concessions, toilets, a hospitality room, and a fitness room. The gymnasium proper has approximately 550 stadium-style seats on a lowered court level, plus about 950 traditional bleacher seats—at court level and on a raised mezzanine level.
In conjunction with the gymnasium addition, a separate music wing addition was built. It houses new band and choir rooms; related support spaces; and student toilets. The addition brings ADA accessibility to a previously inaccessible portion of the existing high school.
Critical challenges of this project included developing and constructing large new building areas within the confines of an existing school campus, while maintaining daily access to kitchen and related service areas. In addition, grade changes made multiple-story construction necessary for the music wing addition.
Additional Information
Capacity
1,500
Cost per Sq Ft
$191.00
Featured in
2018 Architectural Portfolio
Other projects from this professional

Daniel Boone Elementary School Security Vestibule
Design team: Hoener Associates, Inc. (Architect): Mark A. Reuther (Project Principal), Wade...

Liberty High School
Design team: Hoener Associates, Inc. (Architect): Bruce Dell and Mark A. Reuther...

Troy Buchanan High School, Auditorium and FEMA Shelter
Design team: Hoener Associates, Inc. (Architect): Mark A. Reuther (Project Principal), Wade...

Troy South Middle School
Design team: Hoener Associates, Inc. (Architect): Mark A. Reuther (Project Principal), Wade...
Load more


