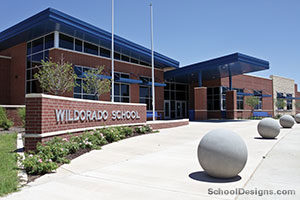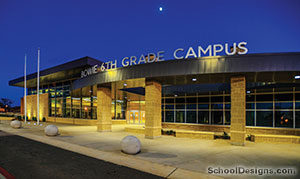Fannin Middle School – Modernization and Additions
Amarillo, Texas
Design Team
Jon Gamel, Sheila Sims, AIA (Architects); Sarah deGrood (Interiors)
Fannin Middle School was an aging facility built over 60 years ago and needing attention. As part of a 2017 bond, it was slated to receive campus-wide renovation that included an addition of 11 classrooms to accommodate a growing population. The design team worked with the district to address security and safety concerns and upgrade finishes and technology on campus. The re-imagined design features a new media center as well as upgraded classrooms and athletic facilities. The cafeteria and commons were expanded to accommodate a growing student body with a full-height operable glass wall to divide or open the two spaces, depending on the use. To address security and move administration from its interior location, a new administration area was established to provide secure entry to the building. As part of the classroom additions, a tornado shelter was built with room for the entire student body. The site was also redesigned to provide secure exterior courtyards for students as well as more functional parking and walkways for visitors, students, and teachers. In the end, the students and community were given a like-new facility that will serve the future students of Amarillo ISD for generations to come.
Additional Information
Capacity
1,000
Cost per Sq Ft
$120.00
Featured in
2021 Architectural Portfolio
Category
Renovation
Other projects from this professional

Amarillo High School Renovations
Design Team Mark Phillips, David Nowell, Jon Gamel (Architects); Will Holton Amarillo High School...

West Texas A&M University, Harrington Academic Hall
Design Team John Jenkins, Will Holton, Mike Boyett West Texas A&M University Harrington Academic...

Wildorado School
The Wildorado Independent School District passed a $13 million dollar bond election...

Bowie 6th Grade Campus
Design teamTom Lavin, AIA; Sheila Sims, AIA; Jon Gamel, AIA; Sarah deGrood,...
Load more


