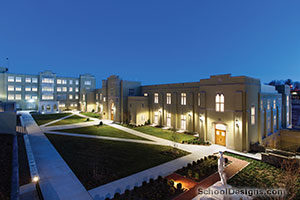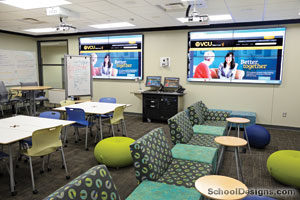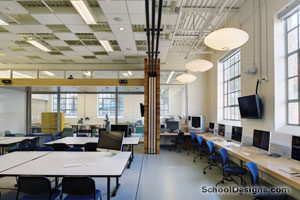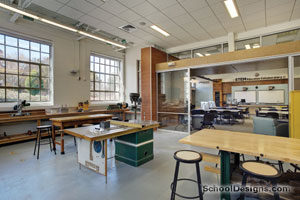Faison School for Autism
Richmond, Virginia
In order to transform a 1950s office building into a facility for autistic students, the design team embraced a research- and collaboration-based design approach. The team explored the complexities of autism and its impact on the learning process:
•Family-friendly amenities such as a private play area for visiting siblings, community billboards and a lounge enable parents to feel at home and network with other families. Specially designed viewing windows were incorporated at classroom walls and doors to enable parents to observe without interrupting.
•The classroom design offers five different zone settings, each with unique privacy, technology and storage amenities. Each classroom entrance contains custom-designed storage cubbies, a message center for parents and a semi-private alcove to ease the transition before entering the classroom. The classroom environment is subdivided into three different teaching areas, ranging from collaborative to private.
This new space encourages kids to explore and helps staff engage students. The result is a warm, residential-inspired palette with colorful accents that appeals to staff, families and students.
Additional Information
Associated Firm
Clive Wilkinson Architects
Cost per Sq Ft
$55.00
Featured in
2010 Educational Interiors
Interior category
Special Needs Interiors
Other projects from this professional

Virginia Military Institute, Cormack and Cocke Hall Renovations
Design team: TMP Architecture (Recreation Design Consultant); Dave Larson, AIA; Laura Casai,...

Virginia Commonwealth University, Academic Learning Commons
The new Academic Learning Commons at Virginia Commonwealth University is a four-story...

Virginia Polytechnic Institute & State University, STEM Collaboratory
The STEM Collaboratory at Virginia Tech is a progressive, adaptable classroom environment...

Virginia Polytechnic Institute & State University, STEM Collaboratory
What was once an 80-year-old woodshop is now a progressive, adaptable environment...
Load more


