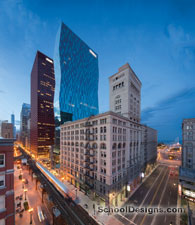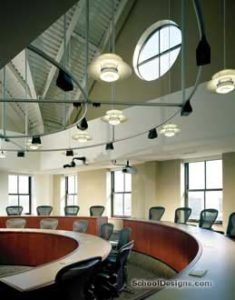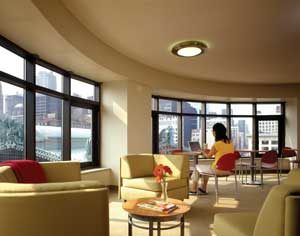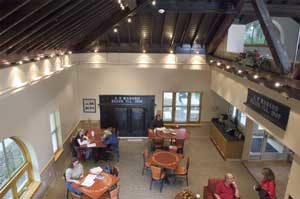Fairmont State University, Student Activities Center
Fairmont, West Virginia
The new Student Activities Center at Fairmont State University meets two distinct needs for the campus: a new state-of-the-art recreation center and a contemporary student union with the latest amenities. The project features an indoor running track, gymnasium, multi-activity center (MAC), indoor pool, weight and fitness center, aerobic and spinning studios, and locker rooms for men, women and families. The student dining hall has a market-style food court and kitchen for 600 students, a conference center, computer labs, classrooms, a convenience store, copy and mail center, campus bookstore, all-day student lounge and dining coffee shop, and police and security center.
The project is primarily new construction but is attached to the renovated Coldbank gymnasium that now houses student-life administration offices and staff.
The Student Activities Center is situated in the center of campus and designed with a wide, multi-story Main Street daylighted atrium space that is a logical route for students traveling to and from class. The building has main entries on each of its three levels, so it is accessible from all sides of campus. The columns that line Main Street are symbolic of the trees along a formal “allee” through which students have walked to classes on campuses throughout the United States. The columns are meant to pay homage to some of the grand old trees found on campus.
In addition, the building was designed to combine with four adjacent buildings to create the only campus green exterior meeting space. This space was created by shaving the top of a hill that previously sat in the center of the buildings but blocked each building’s view from the other. Now the center space, which has been landscaped for student enjoyment and use, can be used for all university outdoor events—both planned and spontaneous.
Additional Information
Associated Firm
N Vision Architects
Cost per Sq Ft
$175.00
Featured in
2007 Educational Interiors
Interior category
Physical Education Facilities/Recreation Centers
Other projects from this professional

Roosevelt University, Academic, Student Life and Residence Center
The Wabash Expansion for Roosevelt University is a 32-story vertical campus that...

Illinois State University, College of Business
The new College of Business at Illinois State University is a 160,000-square-foot...

Roosevelt University, DePaul University and Columbia College–University Center of Chicago
The architect designed an academic classroom, living and conference center complex for...

North Central College, Boiler House Student Lounge
North Central College has a large commuter base of students. To serve...
Load more


