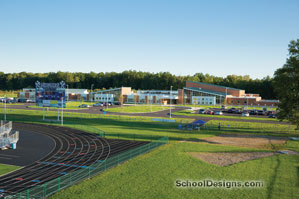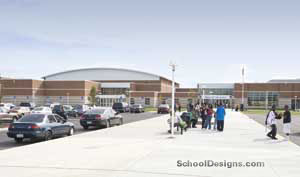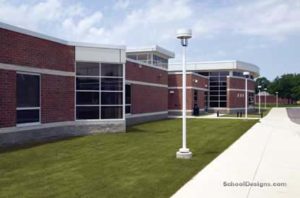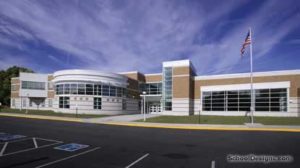Fairless Middle School
Navarre, Ohio
This facility houses grades 6 to 8 and is designed for 441 students. The building is divided into three small pods that are designed as separate wings for the sixth, seventh and eighth grades. The pods are organized around a courtyard that provides natural light to all classrooms and serves as a teaching lab for the science program.
The administration offices are adjacent to the main entry, which is well-defined by a canopy and a 1½-story foyer. The media center is designed with a separate entrance and its own restrooms so it can be shared with the public library and used by the community.
The building plan is divided into two major areas. One area contains all of the classrooms, special-education rooms, the media center, art room, project labs and administration. The other consists of the gymnasium, locker rooms, cafetorium and music rooms, and is designed as a separate wing to isolate the noisier functions from the classroom wing and to create a community-use area that can be secured for after-hours access.
Additional Information
Capacity
441
Cost per Sq Ft
$141.11
Featured in
2008 Architectural Portfolio
Other projects from this professional

Midview Middle School
The new 529-student Midview Middle School for grades 7 and 8 is...

Springfield High School
The new Springfield High School is designed for 2,447 students in grades...

Keifer Alternative School
The new Keifer Alternative School in Springfield, Ohio, is a K-12 building...

Schaefer Middle School
Schaefer Middle School in Springfield, Ohio, is a building for grades 6...
Load more


