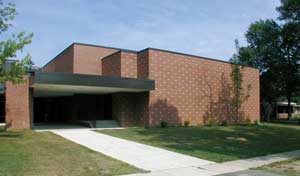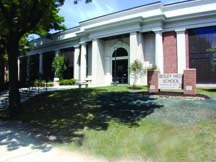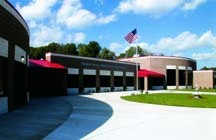Fairfield Local Schools, K-12 Facility
Leesburg, Ohio
Fairfield Local Schools, in rural Highland County, Ohio, needed to replace the outdated elementary and 7-12 buildings, which were at opposite ends of the district. A new 100-acre site was donated by a resident.
With assistance in funding from the Ohio School Facilities Commission, the district built a 130,000-square-foot facility that houses K-5, 6-8 and 9-12 schools in three separate wings. Entrances on opposite sides of the building provide desired separation of traffic between K-7 and 8-12 levels. All grade levels share common support areas, with a fourth wing housing community-funded double gymnasiums, band, vocal and drama areas. A cafetorium with an insulated portable divider wall and central stage serves the school and its supportive community.
A large media center with separate areas for each school serves as the central hub, along with shared administrative spaces. Superintendent Scott Wilson says he speaks for the community in saying the building was thoroughly planned to be responsive to its needs.
Additional Information
Capacity
956
Cost per Sq Ft
$103.00
Featured in
2002 Architectural Portfolio
Category
Specialized
Other projects from this professional

Mills Lawn Elementary School, Renovation and Additions
The program required additional instructional spaces for special-education classes and music, and...

Cassingham Complex Additions and Renovations
Bexley City Schools’ Cassingham Complex is home to Cassingham Elementary School, Bexley...

Meigs Local Board of Education, New Elementary School
The rolling hills of southeastern Ohio’s Meigs County dictated that the district’s...

Trap Hill Middle School
Trap Hill Middle School, designed as a replacement for two outdated buildings,...
Load more


