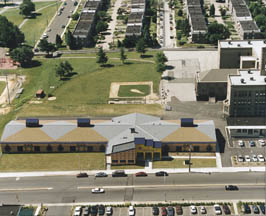F.W. Olin Center at Union College
Schenectady, New York
The F.W. Olin Center was constructed on the most highly visible, active and accessible building site remaining on the Union College campus. The 57,000-square-foot building has a diverse program and is used by every student at Union College during his or her course of tenure.
From a design perspective, F.W. Olin Center presented the challenge of creating a very high-tech science laboratory building that would be indigenous to the traditional architecture of the campus. Schematically, the planning of the building follows the strong traditionalism of the existing building on the campus.
Two symmetrical wings flank a central circular rotunda, which rises through the three above-grade floors of the building.
The exterior of the building is clad in earth-tone brick, stone and architectural concrete masonry units, which echo the color palette of the campus. The brick arches and slate pitched roof forms are borrowed from the adjacent Social Science Building and Reamer Center.
The F.W. Olin Foundation provided a grant for the design and construction of the project. This prestigious and highly coveted grant is reserved for outstanding colleges and universities committed to promoting the highest-quality academic environment.
Photographer: ©Joanne Bening
“Great-looking facility…attractive building.”—1999 jury
Additional Information
Capacity
670
Cost per Sq Ft
$132.00
Citation
Post-Secondary Citation
Featured in
1999 Architectural Portfolio




