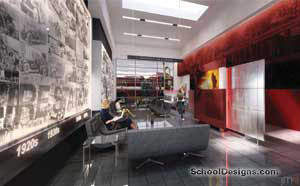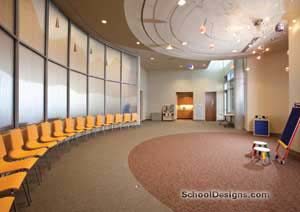Ethel Winternheimer-Staton Elementary School
Las Vegas, Nevada
This school’s classroom pods are designed with a community concept of learning that provides the flexibility to combine grades 1 to 5. Each community is centered on a large, daylighted group-learning area. The building contains four classroom pod communities, each with seven or eight classrooms. Each classroom is equipped with fiber-optic wiring, as well as a minimum of six data outlets.
The library is in the center of the building, easily accessible from the main entrance and the classroom pods. North-facing windows provide daylighting and views to the central, covered learning courtyard. The multipurpose room serves dual functions: a cafeteria and an auditorium. It is near the main entrance, which allows for community activities without disrupting the remaining campus.
The scale and architectural detailing are intended to present a lively and playful image. Structural columns have been decorated to resemble children at play; fenestration is designed to reduce the scale of the building; building forms are varied to add visual interest. Colors were chosen from a vibrant desert palette.
Child-oriented graphics were integrated into the project’s courtyard floor, building entry plaza and outdoor play areas.
Additional Information
Capacity
660
Cost per Sq Ft
$94.40
Featured in
2001 Architectural Portfolio
Other projects from this professional

College of Southern Nevada, Instructional Center and City of Las Vegas Fire Station 6
This project is an instructional facility for the College of Southern Nevada...

City of Las Vegas Fire Station 6 and College of Southern Nevada Instructional Center
The unique objective of this project is to construct a facility that...

Las Vegas-Clark County Library District, Centennial Hills Library
Centennials Hill Library is built on a 7-acre site in the northwest...

Clark County School District, Virtual High School, Vegas PBS
Clark County School District and Vegas PBS worked together to represent Virtual...
Load more


