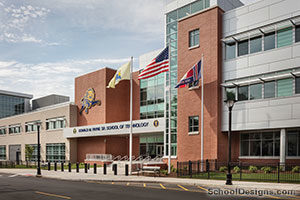Essex County West Caldwell School of Technology, Additions and Renovations
West Caldwell, New Jersey
Design Team
Germano Rubino, AIA (Project Principal); Roderick Watkins, AIA (Senior Project Manager); Allison Sroka, AIA (Project Manager); Greg Kowtko (Job Captain); April Leddy, CID (Interior Designer); Jonathan Terrero (Construction Administrator)
West Caldwell Tech, originally a factory, was converted into a school in 1976. The district had done its best to repurpose the facility, but the spaces had become inadequate and outdated. It was ultimately determined that the most practical plan was to renovate and expand the existing building, including a new second floor in the front of the building.
Several new and expanded career and technical education spaces were created, including a cosmetology lab, agricultural science lab, graphics arts, automotive shop, music performance and production, and business technology. The construction and building trades department features a common construction area for carpentry, electrical and plumbing, and building construction technology. The culinary sciences department includes a teaching kitchen and bakery lab for culinary arts and chef training. Various other traditional program spaces were provided, including general academic classrooms, science labs, computer labs, and a media center.
A 3,600-square-foot environmental courtyard also was created to provide outdoor seating and teaching spaces, and to serve as a supplementary area for the agricultural science program.
Additional Information
Capacity
375
Cost per Sq Ft
$343.00
Featured in
2022 Architectural Portfolio
Category
Renovation
Other projects from this professional

Lyndhurst Middle School
The new Lyndhurst Middle School accommodates 650 students in grades 6 to...

Lincoln School
Design team Allison Sroka, AIA; Germano Rubino, AIA; Valdemar Fracz, RA; Natalie Fariello The...

Lincoln School
The Lincoln School project emerged as an addition to the Alfred S....

Donald M. Payne Sr. School of Technology
Design team: Germano R. Rubino, AIA (Project Principal); Roderick Watkins, AIA (Senior...
Load more


