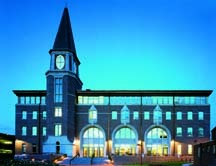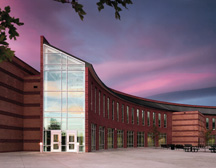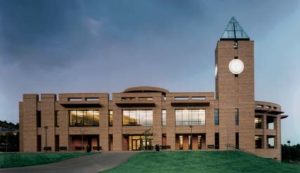Erie High School
Erie, Colorado
Steeped in its historical context, the school represents a modern vision of more than a century and a half of coal mining history. Contemporary abstractions of mining forms and images are articulated to capture the charm and flavor of this historical mining village.
Academically, the high school was planned around the educational philosophy of the school-within-a-school concept. Four classroom neighborhoods and a science/technology neighborhood are situated centrally for easy access to the media center, administration, performing-arts, athletics and student commons areas.
In addition to meeting the educational program and specifications, Erie High School also was designed to facilitate full community use after school hours.
The entire building is a perfect example of how daylight and materials affect the inhabitants of a facility. Every learning environment within the school is naturally lighted, which will lead to greater student focus and attention, attendance, physical and mental well-being, and academic achievement. The extensive use of wood brings warmth and a human scale for the students, and reflects the local mining history and culture of the region.
Community involvement and collaboration was at the heart of the design effort, and Erie High School is a testament of local pride, ownership and social responsibility.
Additional Information
Capacity
1,200
Cost per Sq Ft
$180.00
Featured in
2005 Architectural Portfolio
Other projects from this professional

University of Denver, College of Law
The University of Denver College of Law is a 210,000-square-foot building built...

Silver Creek High School
Set in the Front Range prairie landscape of Colorado, Silver Creek High...

University of Colorado—Colorado Springs, El Pomar Center and Kraemer Family Library Expansion
The need for library and communications-technology expansion at UCCS presented an opportunity...



