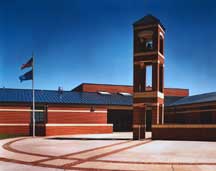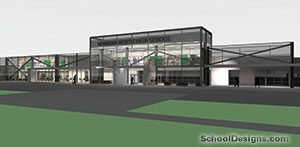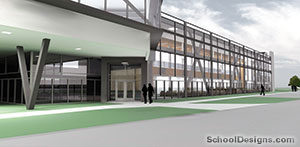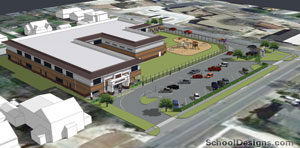Enid Public Schools, Enid University Center
Enid, Oklahoma
University Center was designed to support advanced placement and dual-credit college courses for the students of Enid High School. The facility includes a distance learning center, 16 classrooms, four laboratories, administration offices and multiple gathering spaces.
The architecture celebrates the adjoining 1912 high school building, while creating a sophisticated collegiate vernacular through the use of reinterpreted neoclassical characteristics and traditional materials. This design concept is carried throughout the interior by the use of refined forms, colors, and rich woodwork.
Another concept carried throughout was inviting interiors promoting collaboration and community. Special consideration was given through the building’s main corridor by providing students with cozy study niches and clerestory windows that borrow light from perimeter classrooms. The expansive open atrium invites social interaction and academics by including private study carrels, as well as movable furniture to allow the students to configure their own learning environments. A digital billboard displays student work, advertises programs, and promotes district activities, connecting the students with the public while creating an inherent sense of community.
Additional Information
Associated Firm
The Carter Group (Program Management)
Capacity
403
Cost per Sq Ft
$135.47
Featured in
2014 Architectural Portfolio
Category
Specialized
Other projects from this professional

Leslie F. Roblyer Middle School
Faced with crowded and deficient existing facilities; an electorate that had not...

Norman North High School, Freshman Academy and Learning Commons
In an effort to assist students transitioning into high school, Norman North...

Norman North High School, College and Career Center
The College and Career Center is an affirmation of the Norman Public...

Ardmore City Schools, New Lincoln Elementary School
Originally built in 1928, Lincoln Elementary is located on a landlocked site...
Load more


