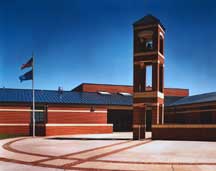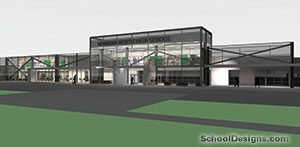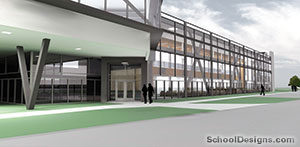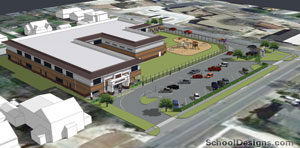Enid High School, University Center
Enid, Oklahoma
University Center was designed to support advanced placement and dual-credit college courses for the students of Enid High School. The facility will include a distance-learning center, 16 classrooms, four laboratories, administration offices and multiple gathering spaces.
The architecture celebrates the original 1912 high school that it connects to, and creates a sophisticated collegiate vernacular through the use of reinterpreted neoclassical characteristics and traditional materials. This design concept also is carried throughout the interior, by use of refined forms, understated colors and rich wood wainscot.
Special consideration was given to provide the students with an inviting and multi-functional path of travel through the building’s main corridor by adding cozy study niches and clerestory windows that borrow light from perimeter classrooms.
The expansive open atrium invites interaction and versatility. The space includes private study carrels, as well as movable furniture to enable students to configure their own learning environments. A large flatscreen monitor will display student work, advertise programs and promote district activities—ultimately connecting students with the public while creating an inherent sense of community.
Additional Information
Associated Firm
The Carter Group
Capacity
403
Cost per Sq Ft
$135.47
Featured in
2012 Architectural Portfolio
Category
Work in Progress
Other projects from this professional

Leslie F. Roblyer Middle School
Faced with crowded and deficient existing facilities; an electorate that had not...

Norman North High School, Freshman Academy and Learning Commons
In an effort to assist students transitioning into high school, Norman North...

Norman North High School, College and Career Center
The College and Career Center is an affirmation of the Norman Public...

Ardmore City Schools, New Lincoln Elementary School
Originally built in 1928, Lincoln Elementary is located on a landlocked site...
Load more


