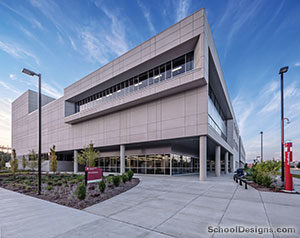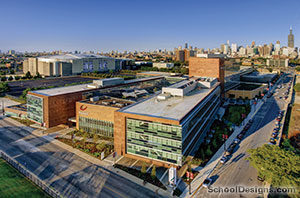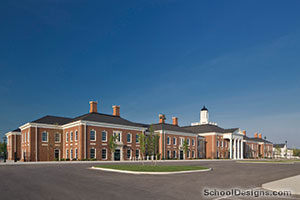Englewood STEM High School
Chicago, Illinois
Design Team
Renauld D. Mitchell; Drew Deering; Janet Hines; Trey Meyer; Rachel Cooper; Richard Plotnick; Ujamma-Power Joint Venture; IMEG Corp.; David Mason Associates; Terra Engineering; CCJM Engineers; Kenig, Lindgren, O’Hara, Aboona, Inc.; S20 Consultants
Englewood STEM High School is a modern, high-quality neighborhood high school campus. The state-of-the-art school features flexible breakout learning spaces and specialty classrooms, including Career Technical Education and Allied Heath labs that will strengthen a partnership with Kennedy King College by providing students the opportunity to earn college credentials. An art suite is situated off the monumental stair, and classroom spaces open into a gallery through overhead garage doors, thus highlighting the artistic discipline and creating opportunity to display student work. Football, baseball/softball, tennis, and track & field athletic amenities form the “Athletics Quad,” situated to direct access and offer views to the academic building. The new high school serves the surrounding community; spaces such as the health center, athletic amenities, and cafeteria are designed to be accessible to the public during off-hours. Englewood STEM serves as a portal for students in the Englewood community to “Reach Beyond.”
Additional Information
Associated Firm
Brooks Architecture
Capacity
1,440
Cost per Sq Ft
$478.00
Featured in
2021 Architectural Portfolio
Other projects from this professional

The Parr Center
Design team Mark Bodien AIA, NCARB, LEED AP (Project Manager); Julie Cook AIA,...

Indiana University Northwest / Ivy Tech Community College Arts and Sciences Building
Design team: Curtis J. Moody, Jonathan Moody, Mark Schirmer, D. Brent Wilcox,...

Malcolm X College and School of Health Sciences
The new Malcolm X College and School of Health Sciences provides state-of-the-art...

New Albany-Plain Local Schools, New 1-8 Building
Moody Nolan served as the Lead Designer and Architect of Record for...
Load more


