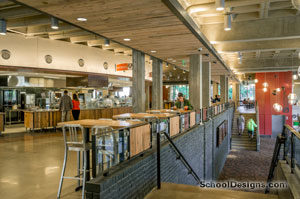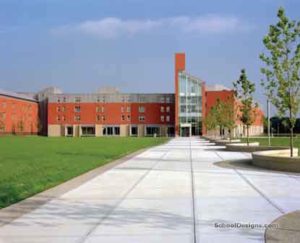Endicott College Academic Center
Beverly, Massachusetts
Endicott College is set against a picturesque coastal backdrop, but the campus lacked a central green space for student and event gatherings. The Samuel C. Wax Academic Center seized on an opportunity to reposition the college’s academic core. The three-phased building proposal for a new quadrangle created the desired green space while complementing the campus’s two central lakes and main entrance.
The architectural language for the new academic center respects the masonry and limestone context of the adjacent buildings with stately proportions. The new buildings project strength yet maintain a nestled presence within the landscape against the context of the surrounding campus. The interior palette invokes ocean tones, wood accents, and pops of bright color.
Additional Information
Associated Firm
Windover Construction; Odeh Engineers; RRC Engineering; North Shore Mechanical Contractors, LLC; Jay Steel, LLC; Meridian Associates; Theater Projects; Intertek
Cost per Sq Ft
$419.00
Featured in
2021 Architectural Portfolio
Interior category
Student Centers/Service Areas
Other projects from this professional

Lowry Center at The College of Wooster
The reimagined Lowry Center is the campus community’s hub where students, staff...

Mount Holyoke College, Community Center
After in-depth research and consensus-building, and two years of design and phased...

University of Massachusetts, Amherst, Hampshire Dining Commons
UMass Amherst’s goals for the renovation to Hampshire Dining Commons were ambitious: •...

Salem State College, Central Campus Residence Hall
Just 16 miles north of Boston and overlooking historic Salem Harbor, Salem...



