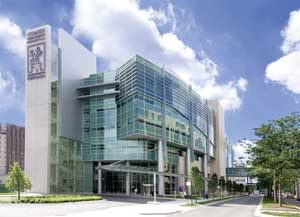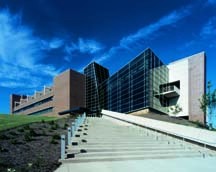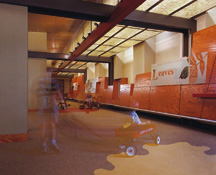Emory University, Winship Cancer Institute
Atlanta, Georgia
In the fall of 2000, Dr. Jonathon Simons was selected as the director of the Winship Cancer Institute. Dr. Simons is recognized internationally as the first investigator to successfully use human gene therapy to create clinically measurable immune responses against certain types of prostate cancer. Dr. Simons was given the responsibility for developing this facility into an NCI Designated Comprehensive Cancer Center that would serve Georgia and the entire southeast region.
The Winship Cancer Institute is two years into a three-year approval process with the NCI requirements. Its charge is to discover new treatments for cancer, use those treatments in clinical trials, and develop those treatments into new standard forms of cancer care—all under one roof. By building this facility, Emory University furthers its commitment to the state of Georgia: providing technologically advanced healthcare and research that is second to none. The Winship Cancer Institute contains about 60 percent clinical space, and 40 percent science and research space.
The new Winship Cancer Institute reflects both the heritage and promise of Emory University’s growing cancer research program. The building’s exterior design echoes the university’s more traditional architectural style.
The main entry invites patients into the crisp, modern interiors, reinforcing the medical sophistication and the confidence a patient seeks for cancer treatment. The centerpiece of the building is the monumental stair tower, which serves as a link to all of the clinical and research floors. The stair tower and signage incorporate inspirational words such as “courage,” “hope” and “imagination,” to inspire patients, and serve as compelling reminders for researchers to accelerate research and discovery. This thoughtful design keeps patients and researchers in mind—at every turn reminding one of the other.
The building has seven floors; the lower four levels are dedicated to clinical care, and the upper levels are dedicated to flexible research labs with an open plan. The research floors are designed to encourage scientists to share ideas and outcomes across research disciplines.
The building also includes amenities such as a chapel, family resource center, financial counseling and cafe; a radiation oncology and imaging department; four state-of-the-art linear accelerators; an ambulatory infusion center; a bone marrow transplant/hematology and leukemia clinic; and a women’s center.
The 80-station infusion center was developed with intimate clusters of four patients each. The living room-sized areas allow patients to converse if they wish, or pull a curtain and maintain privacy. The curtains were custom-designed to echo the motivational qualities of the rest of the center.
“Imaginative, hopeful and courageous.”–2005 jury
Additional Information
Associated Firm
NBBJ, Associate Architect for Exterior Design
Cost per Sq Ft
$227.30
Citation
Gold Citation
Featured in
2005 Educational Interiors
Interior category
Laboratories
Other projects from this professional

The University of Chicago, Comer Children`s Hospital
The University of Chicago is situated on Chicago’s South Side in the...

North Georgia College & State University, Health and Natural Sciences Building
Situated in the mountain town of Dahlonega, Ga., this 93,000-square-foot facility was...

Georgia Pacific Corporation Child Development Center
Natural curiosity. Learning. Delight in discovery. These are sights and sounds that...



