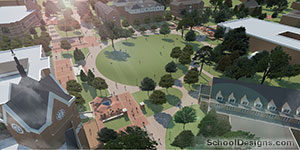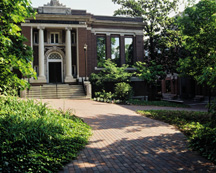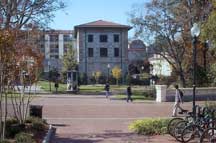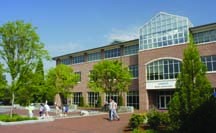Emory University, Student Activity and Academic Center
Atlanta, Georgia
The Student Activity and Academic Center (the “SAAC”) was built to address the growing needs and demographics on Emory University’s changing satellite campus. The architect provided overall site design (3.5 acres) to accommodate program requirements established by both the education and athletic interests. In addition, landscape improvements were designed to blend the SAAC into the rest of the campus by focusing primarily on consistent and transitional plantings.
The SAAC is accessible to all three residential components of the Clairmont Campus: the Graduate and Undergraduate Tower Residential Centers and the Turman Shuttle System terminal in the adjacent parking deck that connect to the main campus. It comprises additional classrooms, a computer lab, full-service food venue, academic offices and communication services, including a mailroom, information kiosks and university intranet terminals.
For athletics, the SAAC’s premises accommodate an indoor gymnasium and fitness center; a 50-meter by 25-meter competition swimming pool and 25-meter teaching/warmup/cool-down pool with a state-of-the-art gutter system; a children’s pool; 1-meter and 3-meter competition diving platforms; eight tennis courts (two clay hydro-courts); six California plexi-pave (rubber) courts; a centralized tennis supervision center; a basketball court with the same surfacing as the tennis hard courts; and a sand volleyball court.
Additional Information
Associated Firm
Chapman Griffin Lanier Sussenbach Architects
Featured in
2006 Architectural Portfolio
Category
Landscape
Other projects from this professional

Mercer University, Cruz Plaza
The Cruz Plaza project renovated the geographical center of Mercer University’s historic...

Georgia Institute of Technology, The Hill District Improvements
The Hill District at the Georgia Institute of Technology is the historic...

Emory University (Landscape Architecture)
The client’s goal, as defined in its master plan, was to remove...

The Lovett School
The Lovett School was established in 1926 as an independent college-preparatory school...



