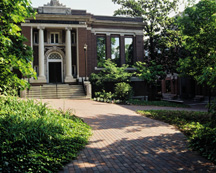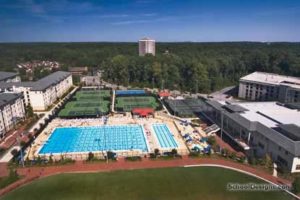Emory University (Landscape Architecture)
Atlanta, Georgia
The client’s goal, as defined in its master plan, was to remove daily traffic from the interior of the campus and create a pedestrian environment. Through the removal and renovation of parking lots and streets, the open- space projects have succeeded in creating walking environments and bringing the vision of the master plan to life.
The design concept focused on lasting qualities and restraint in all design components. While various spaces required individual responses, the overall effort was to unify the campus. The design solution avoids pre-programmed prescribed use and focuses on freedom of interpretation by students.
The open-space projects, not dependent on the construction of new buildings, are being completed in phases. Three phases have been implemented since 1997, and seven more are slated for design and construction in future years. The innermost core of the campus has been converted to a pedestrian space. Vehicular access in the renovated areas now is restricted to emergency and service vehicles.
“Pedestrian circulation greatly enhanced by design…high-quality spaces.”—2000 Architectural Portfolio Jury
Additional Information
Citation
Landscape Architecture Citation
Featured in
2000 Architectural Portfolio
Category
Landscape
Other projects from this professional

Mercer University, Cruz Plaza
The Cruz Plaza project renovated the geographical center of Mercer University’s historic...

Georgia Institute of Technology, The Hill District Improvements
The Hill District at the Georgia Institute of Technology is the historic...

Emory University, Student Activity and Academic Center
The Student Activity and Academic Center (the “SAAC”) was built to address...

The Lovett School
The Lovett School was established in 1926 as an independent college-preparatory school...



