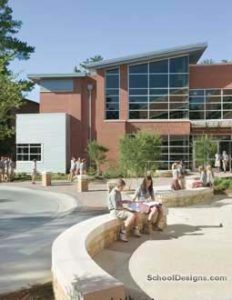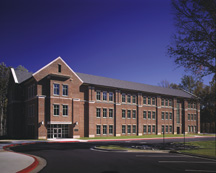Emory University, Cox Computing Center
Atlanta, Georgia
The Cox Computing Center, situated in the heart of Emory’s campus, is where ideas and cutting-edge technology converge. Every area within the lab is designed to provide optimum flexibility. All collaborative work areas feature movable seating for students to congregate while operating laptops and whiteboards. Comfortable armchair desks and sofas in the social areas can be reconfigured easily to accommodate student and faculty groupings. All furnishings within the teaming classroom can be reorganized quickly for impromptu breakout sessions.
The technology found in the lab is unparalleled. Teaming classrooms feature SMART 3000i technology with DVD, VHS, document cameras and information ports delivering digital content directly to the classrooms. Digital video can be edited at multimedia pods or the teaming area.
While sitting in the gallery, students can converse with friends, meet instructors, wait for classes, use a whiteboard for planning, or look at decor displayed from Emory’s student arts program.
The computing center is a comfortable, collaborative space that promotes faculty/student interaction in an environment that stimulates innovative academic thought.
“A well-orchestrated use of color, lighting and materials. Very dynamic space.”–2004 jury
Additional Information
Cost per Sq Ft
$83.34
Citation
Collegiate Citation
Featured in
2004 Educational Interiors
Interior category
Libraries/Media Centers
Other projects from this professional

The Fred Rowan Family Middle School at Holy Innocents’ Episcopal School
The Fred Rowan Family Middle School’s architectural detailing and interior design elements...

Pinecrest Academy Phase II, Middle School Buildings
Recalling familiar imagery and details of traditional Southern architecture, the design for...



