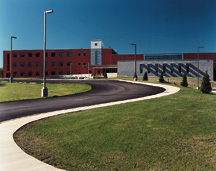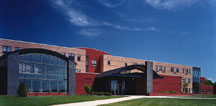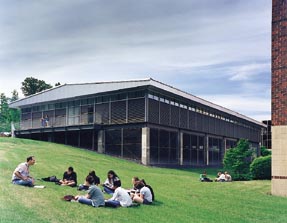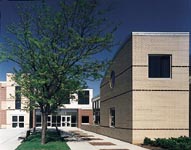Emmaus High School
Emmaus, Pennsylvania
The project was unusual because of its complexity: a senior high school needed to be joined to a junior high about 200 feet away; and 125,000 square feet of new space needed to be added to 268,000 square feet of extensively renovated space. The school itself was to remain for more than 2,000 students during all phases of the project while changing the facility’s grade structure from 7-12 to 9-12. The process was accomplished through a five-year phased construction program. Construction began with a new media center wing, which physically and symbolically linked the two existing buildings.
Architecturally, the goal was to retain and honor the original, strong 1950s design while celebrating the change and technological possibilities of the new century, particularly in the use of new, often highly visible computer and communications systems. The proportions, scale and materials of the original building are echoed in the new additions, but the school is transformed through the use of larger window areas, exposed structure and mechanical systems and new color palette.
Additional Information
Associated Firm
Snyder Hoffman Associates
Capacity
2,400
Cost per Sq Ft
$102.50
Featured in
2001 Architectural Portfolio
Other projects from this professional

East Stroudsburg Area High School North and Lehman Intermediate School, Lehman Township
The East Stroudsburg Area High School North and Lehman Intermediate School facility...

Lower Macungie Middle School
The program and design of this middle school emphasizes the close relationship...

J.T. Lambert Conceptual Educational Facility
The East Stroudsburg Area School District analyzed the long-term cost to maintain...

Bangor Senior High School, Additions & Alterations
(Please note: Total area is 189,268 sq. ft, existing area is 88,200...



