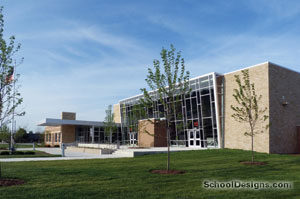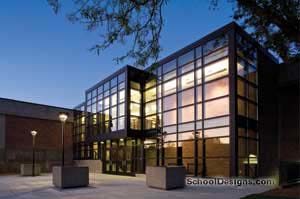Emerson Middle School
Niles, Illinois
Park Ridge/Niles School District No. 64’s curriculum has undergone a considerable amount of change since its last building program, and population was growing in spite of very few new homes being constructed in the area. A major community-based study concluded the district needed to regrade its elementary schools by moving sixth grade to the middle school, and construct a second middle school to house the extra students.
In addition to achieving design excellence while maintaining cost control, the unique challenges for this project included a very tight schedule, construction through the winter and a site that was already occupied by two active schools. The larger of these, rented to a private school, was to be replaced by the new school’s athletic facilities.
Project team members met throughout the design period to discuss design issues, curriculum team needs, cost issues, scheduling needs and selection of systems. The team met all of the prescribed goals of the design excellence, budget and project completion.
Exterior walls are load-bearing masonry with insulated cavities, and interior load-bearing walls also are masonry. Non-load-bearing walls are metal studs and drywall, constructed to have the same sound transition values as masonry partitions. Floors are concrete on-grade for the first floor and precast concrete for all floors above grade. The structural system is steel. The roofing is primarily asphalt shingles on a light gage steel truss. The HVAC system is a central boiler and chiller serving air-handling equipment. The equipment is designed to allow for area- based temperature control of spaces that have differing operation times. The building is fully networked.
The design of the school is contextual with the neighborhood and is scaled to the student occupants. It presents a warm, inviting facade that welcomes students. The scale of the large, multistory building is reduced by creating a campus feel by setting off each of the building’s functional areas into a distinct and readable mass of its own. Warm- toned brick and residentially scaled windows complete the design.
Photographer: ©Howard N. Kaplan/HNK Architectural Photography
Additional Information
Capacity
830
Cost per Sq Ft
$116.00
Featured in
1999 Architectural Portfolio
Other projects from this professional

Deerfield School District 109, Learning Commons
The libraries in Deerfield School District 109 have been transformed into 21st-century...

George Washington Middle School, Remodel and Renovation
With no room on site to expand, the challenge for this growing...

Central Intermediate School
The new fifth- and sixth-grade facility features a two-story, 20-classroom wing that...

Carleton W. Washburne School
The architect developed a multi-phase master plan to address Washburne middle school’s...
Load more


