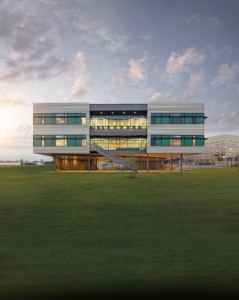Elsie Robertson Middle School
Lancaster, Texas
The project is a replacement school carefully designed to be constructed on site while school was in session in the existing building. After completion, the old school was demolished and converted into a public walking park.
The main feature of the campus is the central, three-story-high common area. STEM labs make up a major portion of the school and are adjacent to the library and media center and near the commons. STEM disciplines include aquaponics, engineering, PITSCO lab, audio/video production, and general technology, as well as areas for art and other specialized instruction.
The instructional areas are arranged into six houses. Each house has its own science labs and classrooms. The labs and lecture halls are in the center; classrooms are on the perimeter and have ample daylight. Each house also has its own workrooms, collaboration areas, and breakout spaces. The layout accommodates individual, small group, and large class gatherings, and is adjacent to outdoor areas for eating and pre-functions for gymnasium and auditorium events. The project also includes the full complement of performing arts and athletics areas.
Additional Information
Cost per Sq Ft
$236.00
Featured in
2021 Educational Interiors Showcase
Interior category
Common Areas
Other projects from this professional

Crandall Middle School
Crandall Middle School, situated on a 27-acre site in the Heartland Development,...

Vanguard Academy of Broken Arrow
The Vanguard Academy of Broken Arrow is a unique facility for Broken...

BLUE RIDGE ISD, BLUE RIDGE ELEMENTARY SCHOOL BLUE RIDGE, TEXAS
A new elementary school for a growing district. Incorporating the sloped site...

Vanguard High School
Envisioned to look more like a high-tech office complex than a traditional...
Load more


