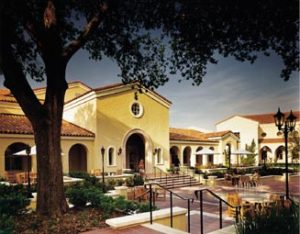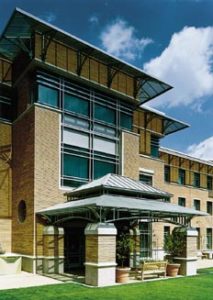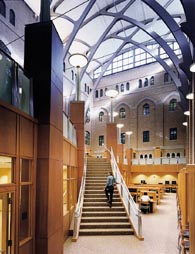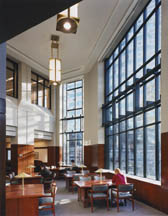Elon University, School of Law
Greensboro, North Carolina
As part of Elon University’s plan to enhance academic excellence, the former Greensboro Public Library building has been transformed to accommodate the university’s new law school.
Spatial and organizational clarity is achieved by vertically layering teaching facilities and visually connecting floors. Focused on the moot court and enlivened by the circular toplighted balcony, the entrance lobby has main stairs leading to the law library below and, via the preserved circular stair of the public library, to classrooms above. In addition to the court, the first floor has the dean’s suite, faculty offices and a tiered classroom. The second floor is the primary teaching floor with three interactive classrooms, seminar rooms, faculty offices, lockers and student commons. It also provides a breakout and event space with a coffee bar and adjacent television room.
The entrance to the 80,000-volume law library, on the second level, is adjacent to the circulation and information desks. Here, the patron has a view to the first floor below and access to the internal communicating stair leading to that floor’s reading area and collections.
Additional Information
Associated Firm
J. Hyatt Hammond
Cost per Sq Ft
$80.88
Featured in
2007 Architectural Portfolio
Other projects from this professional

Rollins College, Cornell Campus Center
At the geographic center of the Rollins campus, the new, 46,000-square-foot, two-level...

University of California—Riverside, Library for the Sciences
The campus of the University of California at Riverside has been developed...

Yale University, Irving S. Gilmore Music Library
The Irving S. Gilmore Music Library occupies 26,000 square feet—13,000 square feet...

Fordham University, William D. Walsh Family Library
The 240,000-square-foot, four-level library combines general, special and rare book collections—totaling 1.6...



