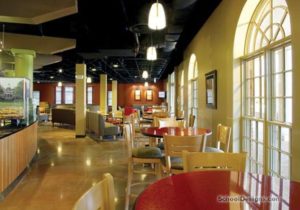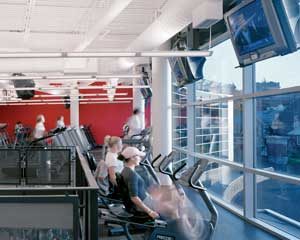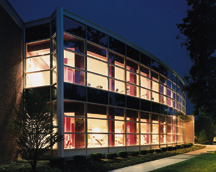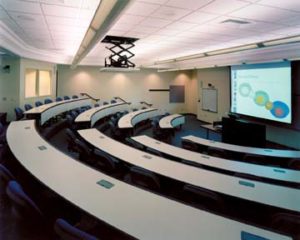Elon University, Ernest A. Koury, Sr. Business Center
Elon, North Carolina
The goal for this project was to create a new home for Elon University’s growing business program with a design that supports the university’s student-focused approach to education. The challenge was to create energizing spaces that promote the program’s goal of student engagement. In the words of the university’s dean of the business school, “student engagement, with its many areas for the students, is what this building is all about.”
The exterior of the new business school is inspired by the Federal architecture of the surrounding campus. Inside, the three-story, 60,000-square-foot building is anything but traditional. The spaces are open and filled with natural light. A two-story lobby and main hall lead to a three-story atrium capped with a skylight. Here, faculty offices are arranged in a half-circle and open onto a quiet study area adjacent to the atrium—a floor plan that fosters interaction among students and faculty.
The facility accommodates a digital theater that is wired for videoconferencing and multimedia presentations, a finance center that provides real-time data from global financial markets, moot-court classrooms, tiered large-group presentation rooms, seminar rooms, and classroom and breakout rooms designed to encourage group discussion and activities.
Additional Information
Cost per Sq Ft
$150.00
Featured in
2007 Architectural Portfolio
Other projects from this professional

Elon University, The Colonnades Dining Hall
Elon University’s Colonnades Dining Hall is a complete departure from a typical...

Muhlenberg College, Life Sports Center
As part of its long-range campus plan, Muhlenberg College sought to enhance...

Susquehanna University, Sports and Fitness Center
Susquehanna University wanted to expand its campus recreation and fitness facilities to...

Susquehanna University, Apfelbaum Hall, The Center for Business and Communications
Sensing a trend toward the incorporation of high technology across all levels...



