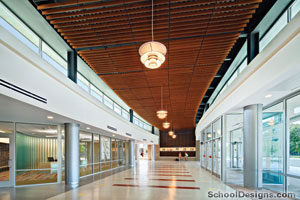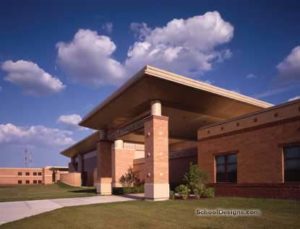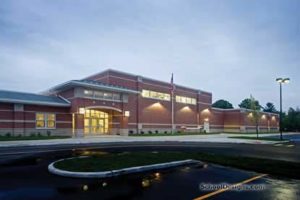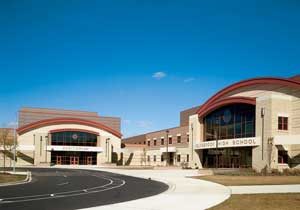Elmhurst College, North Hall
Elmhurst, Illinois
North Hall is the newest residence hall on the Elmhurst College campus and represents the first step of a master plan to expand this liberal-arts college over the next 20 years.
Elmhurst College is a traditionally planned campus with most of its buildings designed in a consistent Collegiate Georgian architectural style. The North Hall solution acts as a stylistic bridge that transitions the campus from its historical core facilities to more contemporary expressions of future planned facilities.
The configuration of North Hall encourages interaction among students by providing a variety of social, group-study and congregate living environments.
Each floor features four groupings of student living areas called social neighborhoods. Each neighborhood consists of 12 students housed in single or double rooms, which are clustered around living room lounges that include kitchens and access to separate male and female bathrooms. Although this three-story facility houses 120 students, the intent of these neighborhoods is to provide a family-like experience for each student.
Photographer: ©Lambros Photography
Additional Information
Associated Firm
Winfield Associates (Furnishings)
Cost per Sq Ft
$138.00
Featured in
2000 Educational Interiors
Interior category
Residence Halls/Lounges
Other projects from this professional

Naperville Central High School, Additions and Renovations
Naperville Central High School is a multiphase rebuilding effort structured to transform...

John Lukancic Middle School and Beverly Skoff Elementary School
To meet the school district’s goal of creating a new K to...

Lincoln Primary Center
The client sought to house students from two schools within a new...

Bolingbrook High School
The new comprehensive high school organizes a 3,600-student capacity into two separate...
Load more


