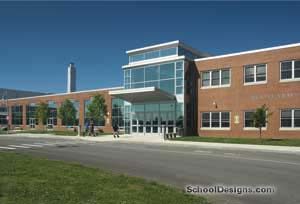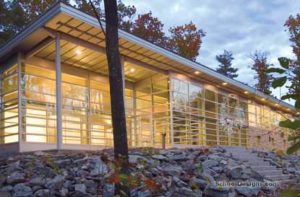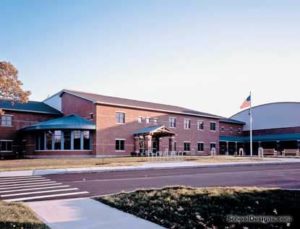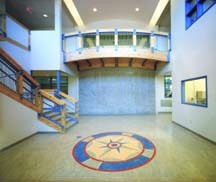Ellsworth Elementary and Middle School, Cafeteria/Auditorium
Ellsworth, Maine
Completed as part of Phase I of a two-phase addition and renovation project, the cafeteria/auditorium at Ellsworth Elementary and Middle School is situated near the main entry, at the heart of the building.
The cafeteria/auditorium is a light and airy space that serves students and the community through its multi-functionality. More than 900 students use the cafeteria area each school day. The space also serves as a connection point with the community when converted to an auditorium for frequent public lecture, stage and projection events.
Function, flexibility and sustainability define the project area. The white tile ceiling lowered off the lofty cedar plank ceiling matches the floor patterning, providing a visual compression of space to define the more intimate theater area.
Large expanses of glass curtainwall on the north fascia and between the cafeteria and lobby provide daylighting and a sense of connection. During performances, motorized shades can be lowered for room darkening; energy-efficient lighting is controlled by daylight sensors. Quartzite flooring contains 30 percent recycled content and is low-maintenance.
The entire space is heated and cooled by an energy-efficient geothermal system.
Additional Information
Cost per Sq Ft
$210.00
Featured in
2010 Educational Interiors
Interior category
Multipurpose Rooms
Other projects from this professional

Mount View School
The new Mount View School replaced a deteriorating 1960s building and nine...

University of Maine, Student Innovation Center
The Student Innovation Center opened its doors to students, staff and entrepreneurs...

Lincolnville Central School (K-8)
It was critical to build a new school to replace an existing...

Vinalhaven School
Vinalhaven School is a new 57,000-square-foot K-12 school on Vinalhaven Island, 15...
Load more


