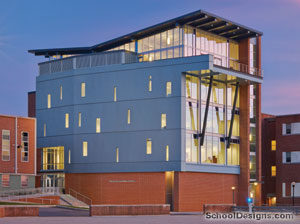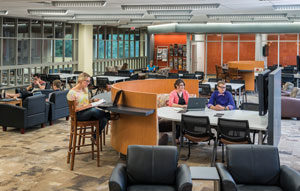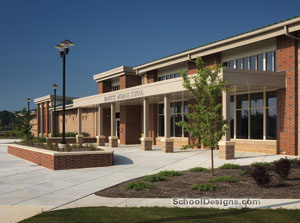Elizabeth R. Martin School
Lancaster, Pennsylvania
Situated in a dense city neighborhood, this new K-8 school helped ease crowding at the middle school and will serve as a model to convert other campuses to K-8.
The school has three classrooms plus one dedicated special-education classroom per grade. The building is divided into two levels within the classroom wing; shared commons spaces such as the library, administrative offices and nurse are on the upper level at the main entrance.
Classrooms are on two floors; the younger grades are on the first floor. Kindergarten classrooms are paired to share a storage area for teachers and bathrooms designed for smaller children. Two music and art classrooms are in spines connecting the wings. The cafeterias are separated by a folding partition wall. When opened, this space functions as a large group area. The gymnasium doubles as an auditorium. Lower window sills and larger windows promote outdoor connections.
This potential LEED silver certified project is funded partly by federal grants that promote sustainable initiatives. The building has a heat pump to heat and cool the facility, motion sensor lights, low-flow plumbing fixtures, and daylighting in all classrooms.
Additional Information
Capacity
838
Cost per Sq Ft
$166.00
Featured in
2015 Architectural Portfolio
Other projects from this professional

York College of Pennsylvania, Willman Business Center
The new Willman Business Center, constructed to facilitate the expansion of the...

Messiah College, Murray Library Learning Commons
This project focused on renovations and improvements to update Murray Library into...

Warwick Middle School
This new middle school for grades 7 and 8 is constructed around...



