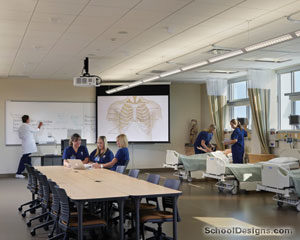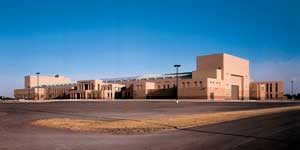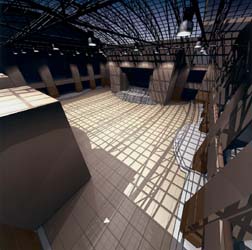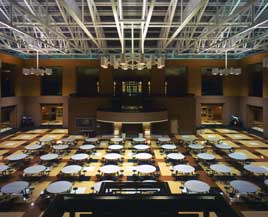Elgin Community College, Health & Business Technology Center, Childcare Center
Elgin, Illinois
Situated in the center of the Health & Business Technology building, Elgin Community College’s new childcare center offers greatly needed, expanded classroom space in addition to new areas for medical care, food preparation, laundry and parents’ observation. The facility also provides easy access for parents through a front entranceway adjacent to a circular drive. A walled rear playground and security doors effectively secure the childcare area from the west and east wings of the building, where classrooms and lab rooms for two other college departments are situated.
To make the facility “child-friendly,” the school requested colorful, fun spaces with washable, durable surfaces. The design team responded with locomotives and train tracks etched in ceiling tiles, colorful hanging ceiling racks, and brightly painted doors and woodwork. The entire wainscot surface was covered with a product commonly used to resurface chalkboards, creating markerboard walls on which both children and teachers can draw calendars, height measurement lines and works of art. All can be erased easily, ensuring that there is always a clean slate to encourage creativity.
Additional Information
Cost per Sq Ft
$144.00
Featured in
2004 Educational Interiors
Interior category
Childcare Centers
Other projects from this professional

Elgin Community College, Health and Life Sciences Building
The Health and Life Sciences Building was designed to offer real-world and...

Oswego East High School
Situated in what the U.S. Census Bureau has identified as the second-fastest-growing...

Oswego East High School (Work in Progress)
Multipurpose and flexible are the key words for this facility. The focal...

Oswego East High School, The Commons
The multipurpose, central commons area is the social nexus of Oswego East...
Load more


