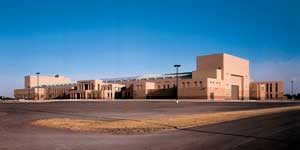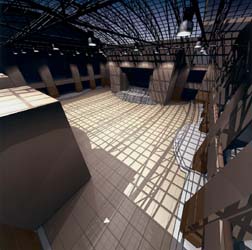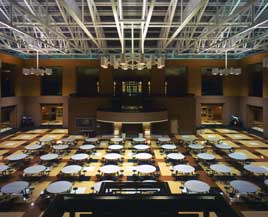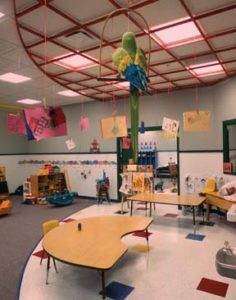Elgin Community College, Health and Life Sciences Building
Elgin, Illinois
The Health and Life Sciences Building was designed to offer real-world and hands-on learning experiences to students in various healthcare and life sciences programs at Elgin Community College.
A primary objective of the design was to create a state-of-the-art educational facility that would prepare future leaders in the healthcare profession with an innovative learning environment. The building’s learning spaces were designed to offer experiential educational opportunities and include laboratories, simulation classrooms and problem-based learning rooms. The building was also designed to have the look and feel of a real hospital where students can practice everything from transporting patients on gurneys via large service elevators to situating patients under non-energized x-ray machines.
Onsite clinics are open to the public, offering dental and massage services to the community. Communal and conference spaces were designed for students, staff and alumni to use for collaboration and networking and to foster a sense of community.
Standing as a vibrant beacon on the campus, the central atrium serves as a gathering space for all students on the campus.
Additional Information
Associated Firm
Kahler Slater
Cost per Sq Ft
$189.51
Featured in
2014 Educational Interiors
Interior category
Healthcare Facilities/Teaching Hospitals
Other projects from this professional

Oswego East High School
Situated in what the U.S. Census Bureau has identified as the second-fastest-growing...

Oswego East High School (Work in Progress)
Multipurpose and flexible are the key words for this facility. The focal...

Oswego East High School, The Commons
The multipurpose, central commons area is the social nexus of Oswego East...

Elgin Community College, Health & Business Technology Center, Childcare Center
Situated in the center of the Health & Business Technology building, Elgin...
Load more


