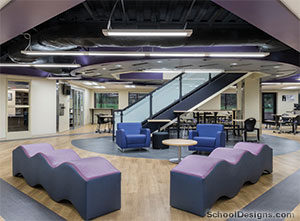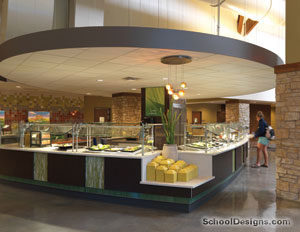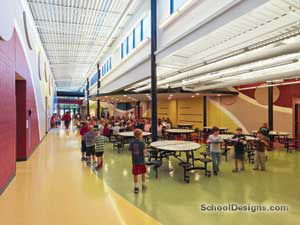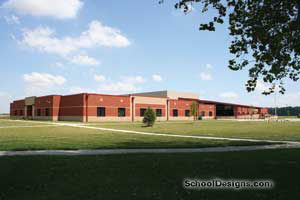Eisenhower High School
Decatur, Illinois
The district conducted a community engagement process to determine how best to meet the educational aspirations of the community. The outcome was to completely "reinvent" the current high school, and public approval of the plan was granted through passage of a County Wide Sales Tax referendum.
There were three primary goals for the design: The first was to develop an environment that supports student achievement using “Evidence Based Design.” The solution was developed by assembling components/approaches that have a data-driven, documented ability to positively influence student achievement.
The second goal was to develop a student-centered environment that engages students in learning. This environment is technology rich and accommodates a variety of educational deliveries to meet individual learning styles. Flexible spaces allow individual research, collaborative work, and project-based learning.
The third goal was to create an environment that facilitates educational excellence. By creating four small learning communities, each with its own Assistant Principal and offices, there is distributed leadership and support. Teachers’ offices grouped around small learning community commons provide opportunities for instructional mentoring.
Additional Information
Cost per Sq Ft
$162.00
Citation
Bronze Citation
Featured in
2014 Educational Interiors
Interior category
Interior Renovation
Other projects from this professional

Mid City High School, Davenport Community Schools
An existing medical office building was renovated into a state-of-the-art, 21st-century education...

Augustana College, Center for Student Life
Transform is a word that is overused; however, when used in proper...

Olympia North Elementary School
Olympia North Elementary School is a new 48,500-square-foot facility, developed through collaboration...

Millstadt Consolidated School Primary Center
Millstadt Community Consolidated School District #160 is a small, rural district that...
Load more


