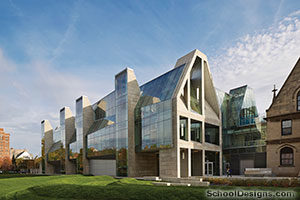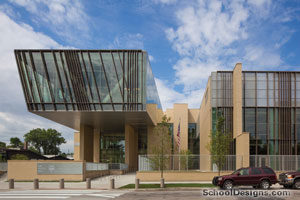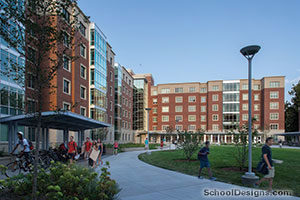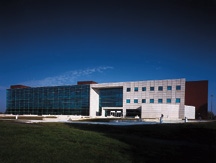Effingham High School
Effingham, Illinois
The Effingham School District set a number of goals for the design and planning of its new high school: the school must provide an educational environment that will adapt technically and spatially to the learning needs of tomorrow’s students: the school must provide for concurrent student events. The ability to schedule sports events, fine-arts events, academic events and community events on the same night is necessary; the school must provide good value in initial and operational costs to the community. Materials and building systems must provide for the long-term economy of maintenance and appearance; the educational environment must be recognized as an interactive, interrelated learning environment. The spaces should accommodate the educational process but also provide a friendly, stimulating place for the students. Areas for informal interaction and communication necessary for students’ social development and personal growth must be considered.
To address these issues, the board, administration and educators worked with the design team to develop a school facility comprised of four major components.
The first component is the commons/food service/performance-arts area. Grouped with administration and music, it becomes a central hub of daily student life. The second component is the academic area. The classrooms, grouped by department and relative teaching systems, are located centrally in the building to reduce student travel time and provide for future expansion.
The third component is the media center. Centrally located, it is accessible to academic areas. With its own entrance, it becomes accessible to the community.
The fourth component, the physical-education wing, groups the sports areas to accommodate daytime and nighttime student use.
Photographer: ©Sam Fentress
Additional Information
Capacity
1,100
Cost per Sq Ft
$72.29
Featured in
1999 Architectural Portfolio
Other projects from this professional

University of Chicago Laboratory Schools, Gordon Parks Arts Hall
Design teamFGM Architects: Joseph Chronister, AIA, LEED AP (Principal-in-Charge); Terrence Owens, AIA...

University of Chicago Laboratory Schools, Earl Shapiro Hall Early Childhood Center
Founded over 100 years ago to embody a “learn by doing” approach...

University of Illinois at Urbana-Champaign, Bousfield Hall
The University of Illinois is replacing older residence halls with new facilities...

Southern Illinois University—Edwardsville, School of Engineering
The new School of Engineering is the first building of the new...
Load more


