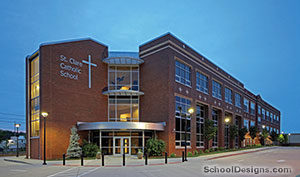Edward A. Fulton Junior High School
O'Fallon, Illinois
This seventh- and eighth-grade junior high school is in the north end of a community that has grown from 12,000 to 20,000 in six years. The school was designed for 850 students under current class sizes and up to 1,000 if needed. It is positioned on a 27-acre site in the heart of a rapidly growing area. All functions are housed in one new building. The one-story wing to the east contains the multipurpose gymnasium with hardwood floors and retractable bleachers, chorus room, band room, locker rooms, public restrooms, multipurpose cafeteria (which doubles as a second gymnasium) and kitchen facility sized to supply meals for other schools in the district. All public access areas are included in this wing to accommodate community use.
The west wing is a two-story structure that houses classrooms, media center, science labs, art room, special-education room and administrative offices.
The linear layout of rooms and spaces along a central corridor allows for easy monitoring of students. This efficient arrangement helped reduce the square footage and cost. All classrooms are equipped with telephone communications, computer network and distance-learning cable technology.
Outdoor athletic facilities include softball and baseball fields, and a soccer field. A running track will be completed in the future.
Parents’ vehicles and school buses are separated to allow safer ingress and egress from the site during peak usage. Parking is in individual smaller lots placed around the building to allow convenient access to all areas of the building, particularly for after-hours use.
Photographer: ©Rick Birger Photography
Additional Information
Cost per Sq Ft
$93.86
Featured in
2000 Architectural Portfolio




