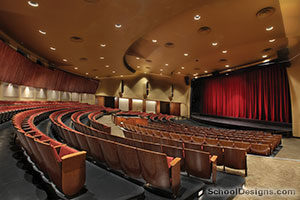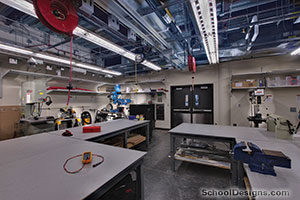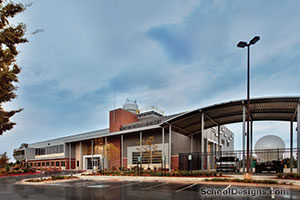Edmond Memorial High School, Freshman Academy
Edmond, Oklahoma
The Freshman Academy is an independent facility on the campus of a major suburban high school. The building was designed to occupy a portion of an existing parking lot and present an attractive facade to the neighboring residential district. The exterior materials complement those of the high school itself, and the dramatic curtainwall and portico create a unique image and entry experience.
The heart of the 51,000-square-foot building is the daylighted, two-story commons area, which serves as both cafeteria and central gathering place. A broad overhang and horizontal sunshades allow ample daylight into the space, while eliminating glare and excessive solar heat gain.
With classrooms, science rooms, administrative offices and support areas, this is a fully equipped academic facility. Students cross the adjacent high school via a new covered walkway to use the library, performing arts and athletic facilities.
The project was completed for the 2008-2009 academic year, and its success has led to the creation of additional dedicated freshman student facilities at the district’s other high schools.
Additional Information
Capacity
600
Cost per Sq Ft
$143.14
Featured in
2009 Architectural Portfolio
Other projects from this professional

Clara Luper Center for Educational Services
Design Team Ryan Eshelman, AIA, LEED AP (Design Architect); Brent Clark, RA (Project...

University of Oklahoma, Elsie C. Brackett Theatre
Associated firm: Fisher Dachs Associates (Theatre Planning and Design), Kirkpatrick Forest Curtis...

University of Oklahoma, Radar Innovations Laboratory
GSB, Inc. provided full architectural services for the new Radar Innovations Laboratory...

University of Oklahoma, Radar Innovations Laboratory
GSB, Inc. provided full architectural services for the new Radar Innovations Laboratory...
Load more


