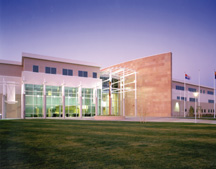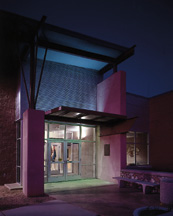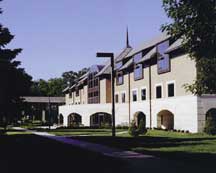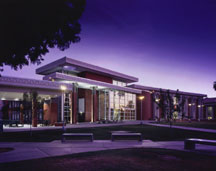Edgewood College, Sonderegger Science Center
Madison, Wisconsin
The architect was challenged to create a joint science facility to be used by Edgewood College, Edgewood High School and Edgewood Campus Grade School to address problems related to science education and literacy. The response was to develop a facility to house the curriculum based on a student-oriented and inquiry-based pedagogy with technology and infrastructure that anticipates the science and mathematics needs of the 21st century.
At the heart of the response is the need for the three educational institutions to share facilities, services and staff, do collaborative research and teaching, have shared professional- development opportunities, and work together on the development of integrated K-16 science-education models.
The campus is a wooded 55-acre site bordered on the south by Lake Wingra and on the north, east and west by mature residential neighborhood developments. For the last 60 years, the college, high school and grade school have shared the site, and the new science facility looks to be a continuing model for cooperative education, which must fit into the compact site and serve all three institutions.
The building location on the compact site, along with future proposed buildings, was going to aggravate an already tight parking problem. As a result, a parking ramp was added to the scope of the project, and additional parking will be incorporated into future buildings. In addition, the master plan for the site was to include a new central campus road from the main city street to limit traffic on the other residential streets.
The parking ramp is depressed into the naturally occurring hill and abuts the existing high school and the new science building, allowing the central campus drive to curve by the reoriented athletic field and terminate at the future pedestrian quadrangle. The main entrance to the science building is from one corner of the pedestrian quadrangle and is close to the elementary school.
Photographer: ©Edward J. Purcell
“Beautiful building exterior…nice sense of detail and durability.”—1999 jury
Additional Information
Associated Firm
Research Facilities Design
Capacity
978
Cost per Sq Ft
$117.61
Citation
Specialized Facility Citation
Featured in
1999 Architectural Portfolio
Category
Specialized
Other projects from this professional

Arizona School of Health Sciences
A division of the Kirksville College of Osteopathic medicine, the facility offers...

Cochise College, Benson Center
This project, which showcases the vista to the north, includes a media...

Wartburg College, Robert & Sally Vogel Library
Wartburg College began a study of library needs in the early 1990s...

Phoenix College, Fannin Library
Fannin Library is a powerful addition to the Phoenix College campus. The...
Load more


