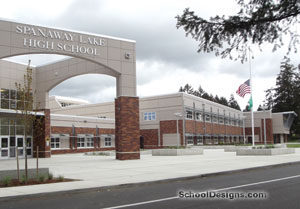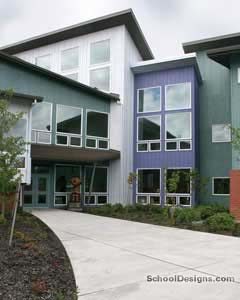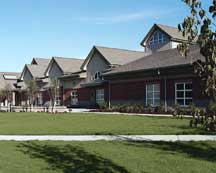Edgemont Junior High School
Edgewood, Washington
Edgemont Junior High School was designed to reflect the history of the original school.
It was built in 1938 with several renovations throughout the 1970s and 1980s. Over time, enrollments increased and the building deteriorated.
The new school was built with community, history and student use as a priority. The athletic facility can be closed off from the rest of the school for evening and weekend use by the community.
On top of the priority list was designing a vintage-style building. A clock tower was constructed above the entry; light fixtures were installed along the entrance walkway; and the original school sign was incorporated into the furnishings of the new building. A “talking wall” similar to those encountered in museum displays, was designed at the main entrance to the school. For staff and student safety, surveillance cameras have been wired throughout the school.
To meet environmental goals, thermal windows and four-pipe hot-water fan-coil units were installed. The windows are designed to maximize daylight.
Additional Information
Capacity
750
Cost per Sq Ft
$134.00
Featured in
2002 Architectural Portfolio
Other projects from this professional

Tehaleh Heights Elementary School
Design Team EMA Team: Raymond Mow, AIA (Principal in Charge); Wade Jensen, LEED...

Spanaway Lake High School
Spanaway Lake High School reopened for class in September 2010. For 18...

Chester Thompson Elementary School
Chester Thompson Elementary School is the first of 17 elementary schools in...

Daffodil Valley Elementary School
Daffodil Valley Elementary School was designed as a small-town environment, which is...
Load more


