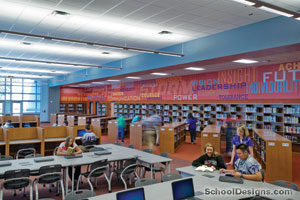Edgecombe Community College, Biotechnology and Medical Simulation Center
Rocky Mount, North Carolina
Associated Firms: Barnhill Contracting Company (Design-Build Construction Partner), Albemarle & Associates, Ltd. (Civil Engineering Consultant), LHC Structural Engineers, P.C. (Structural Engineering Consultant), Progressive Design Collaborative, Ltd. (Mechanical, Electrical and Plumbing Engineering Consultant)
Design team:
Angela Crawford Easterday, AIA; Stephen H. Wilt, AIA; Duane Hutchins
Edgecombe Community College strengthened its partnership with Vidant Health Systems by developing this state-of-the-art training facility to serve the local healthcare community. This synergy of education and industry gives the college access to modern equipment and technologies, and provides continuing education opportunities to healthcare professionals.
The first floor features a lecture auditorium, biotechnology lab space, and collaborative training environments furnished with computers and smart board technology. The second and third floors simulate a hospital environment. Entire patient treatment workflow, from charting and treatment to infection control management, can be re-created without risk to actual patients.
The design is rooted in transparency. Visual connection between public and instructional spaces enables observation and supervision. It is also a valuable marketing tool; prospective students and visitors are invited to observe as mock medical procedures take place. Because healthcare is ever-evolving, the building infrastructure was designed with continual adaptation in mind. And, by embracing sustainable and LEED design principles, the facility respects the historic Rocky Mount neighborhood, while reinforcing the contemporary image of the college.
Additional Information
Cost per Sq Ft
$213.00
Featured in
2017 Architectural Portfolio




