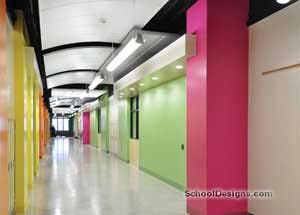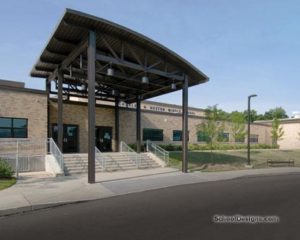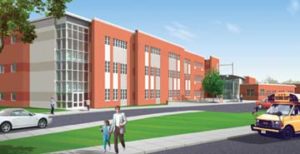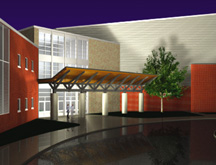Economy Elementary School
Baden, Pennsylvania
The new Economy Elementary School provides a safe, secure and welcoming environment for all students.
The school’s design takes advantage of a sloping site and appears as a two-story building at the entrance. The two separate classroom wings actually are three stories each and provide each grade with five classrooms. The one-story portion of the building is on the main level and houses the support facilities, including administration, health, library, multipurpose room, cafeteria, kitchen, boiler room, art, music, kindergarten and restrooms.
The media center is centrally situated to be easily accessible from the entire building.
An art instruction room has direct access to all grade levels and provides outside access for outdoor curriculum work and material delivery. A music room is readily accessible from all areas.
The school also includes a large multipurpose room to be used for physical education and other school activities, and for community use as needed.
The cafeteria seats 220 students in each of the three lunch periods. It can be used by the community and is secured separately from the academic areas.
Additional Information
Associated Firm
Foreman Program and Construction Managers
Cost per Sq Ft
$144.00
Featured in
2003 Educational Interiors
Interior category
Classrooms
Other projects from this professional

Pittsburgh Science & Technology Academy
Pittsburgh Public Schools set out to create Pittsburgh Science & Technology Academy...

Charles A. Huston Middle School, Additions and Renovations
The design called for the additions and renovations to the Charles A....

Highland Elementary School
The exterior language of Highland Elementary School draws from the industrial architecture...

Plum Senior High School
Plum Senior High School will receive significant upgrades, including roof replacement, wall...
Load more


