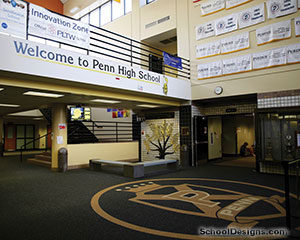Ecole Kenwood French Immersion School
Columbus, Ohio
Creating a true community atmosphere is the overarching concept behind the design of Ecole Kenwood. The building is arranged as five distinct small learning communities stacked in an efficient two-story academic wing.
The spine of each small learning community is a main street-like thoroughfare called the Flex Studio. As students walk along the Flex Studio, they encounter digital presentation hubs, small group areas, galleries for displaying student work, inspirational quote walls, and views into other classrooms.
The design concept connects the two-story academic wing and the public areas of the school with a large gathering stair, called The Salon, that seats 75 to 80 students at one time. The two-story atrium surrounding the gathering stair includes student artwork displays and signage with French quotes that were carefully selected by Ecole Kenwood teachers.
Ecole Kenwood’s French Immersion curriculum connects students to a global mind-set, and the careful design of the building gives children a strong sense of place and a vibrant educational community.
Additional Information
Cost per Sq Ft
$180.00
Featured in
2018 Educational Interiors Showcase
Interior category
Common Areas
Other projects from this professional

Columbia City High School
Driven by community needs and the local economy, the design of Columbia...

Tri Star Career Compact
Tri Star Career Compact unites students from nine school districts in a...

Middletown High School
Middletown City Schools is leveraging a building project to reinvent the district...

Penn-Harris-Madison School Corporation, Security Layers in K-12 Schools
Providing a safe and secure learning environment for students, staff and patrons...
Load more


