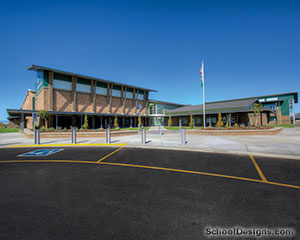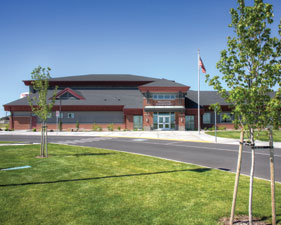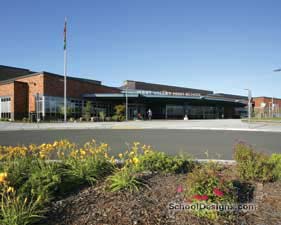Echo School Addition
Echo, Oregon
Design Team
Architects West: Ed Champagne (Principal/Project Architect), Derek Miller (Project Manager), Keith Dixon (Landscape Architect); Eclipse Engineering: Brian Hanson (Structural); JTL Engineering: Mike Lippis (Mechanical); Conley Engineering: Mike Garretson (Electrical); FP Engnineering: Glen Satre (Fire Protection); Anderson Perry: Bill Vixie (Civil)
The Echo School serves grades K to 12 with an enrollment of 1,532 students. This project called for an addition programmed to incorporate educational use as well as community use into the building design. The addition was designed as a statement attesting to the viability and strength of the Echo community. Community-access programs include a fitness center, community assembly room, and associated serving kitchen. These spaces are available to the public during school hours, and the design provides separation within the addition. The overall design also added six classrooms and a sizable wood/metal shop as well as a new secure main entry, aligning the entire K-12 campus under one roof.
The small site posed design challenges: accommodating an imposing gymnasium structure on a small site with street frontage. To help soften the height of the structure, it was moved away from the street and surrounded by the fitness center and community room in the front and classrooms in the back.
Additional Information
Associated Firm
Kirby Nagelhout Construction, Jason Terry, Sr. Project Manager (GC/CM Contractor)
Capacity
1,530
Cost per Sq Ft
$242.00
Featured in
2020 Architectural Portfolio
Other projects from this professional

Prosser High School
Design Team Architects West: Steve Roth, AIA, LEED AP (Architect); Keith Dixon, PLA,...

Wapato High School, Additions and Modernization
Design teamJ-U-B Engineers, LSB Consulting Engineers, MSI Engineers, DEI Electrical Consultants, FP...

Wahitis Elementary School
Othello, a growing eastern Washington community, passed a bond issue in 2007...

West Valley High School
The goals of the district were to design a functional, flexible and...
Load more


