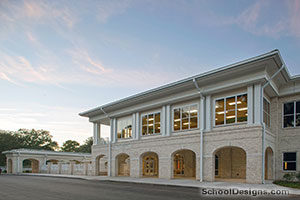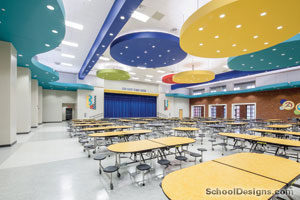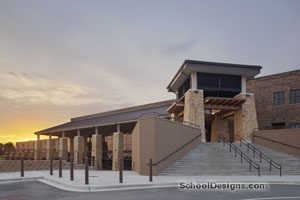Ebenezer Middle School
Ebenezer, Georgia
Students enter Ebenezer Middle School through heavy Richardsonian arches that define the main entrance pavilion. Intricate sawtooth brickwork commands the eye as the entire building comes into view. Upon entering, visitors see wide corridors, an infusion of natural light and built-in bench seating. This creates a welcoming environment that draws in all who cross the threshold.
The atmosphere of the historic community is reflected throughout the school, yet it still is able to maintain an up-to-date environment. A prominent example of this is the return of a stage to the air-conditioned gymnasium. With an oversized proscenium opening, a tiered apron and glass-block windows, the gymnasium is transformed into a wonderful space for physical education, assemblies and performing arts.
The school’s pinwheel design organizes the wings according to grade level, with each featuring science labs for its corresponding grade. The administrative offices, media center, cafeteria and gymnasium are situated in the main hub. In addition, a band/choral suite is situated through a special interior corridor off the gymnasium, specifically designed to buffer sound. Wall-to-wall terrazzo flooring completes the school’s overall aesthetic.
Additional Information
Capacity
925
Cost per Sq Ft
$78.48
Featured in
2003 Architectural Portfolio
Other projects from this professional

Grovetown Elementary School
Design Team Craig R. Buckley, AIA (Principal and Project Architect); Eric McDaniel, AIA...

Isle of Hope School
Design teamCraig R. Buckley, AIA (Principal-In-Charge); David J. Holton, AIA, April Mundy,...

Crisp County Primary School
Crisp County Primary School in Cordele, Ga., was designed to provide the...

Stephens County High School
Stephens County High School is situated in the beautiful foothills of the...
Load more


