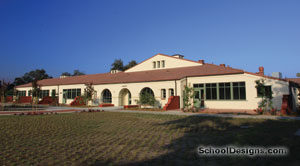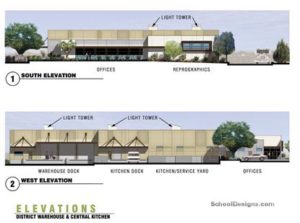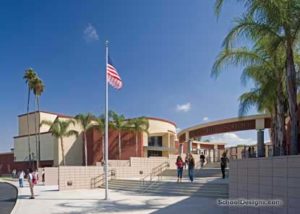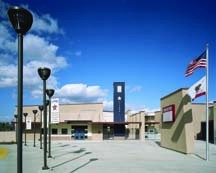Eastvale Elementary School
Corona, California
Experiencing suburban development of exponential proportions, Eastvale’s once-quiet area of dairy farms and horse ranches is being replaced with large tracks of middle-class homes and commercial centers. The new Eastvale Elementary School provides modern facilities to meet the educational needs of the community well into the 21st century.
The school’s design concept reinterprets the industrial farm aesthetics of the past by using simple and durable materials such as steel, concrete, plaster, glass and metal roofing. To reinforce this concept, many of the building systems (structural steel, mechanical ductwork and lighting) are exposed in the major spaces. Large fenestrations of steel and glass maintain the open, airy nature of the original architecture while providing ample daylighting to the interiors. Bright colors accentuate the building masses to provide pedestrian scale and contemporary appeal.
The comprehensive campus includes administration, multipurpose, library, computer lab, kindergarten and classrooms. Individual two-story classroom buildings separate the primary grades and secondary grades. A large clock tower, outdoor stage and assembly courtyard highlight the center of campus, and exterior corridors take advantage of the mild southern California climate. An intimate, glass-enclosed story-reading room has been featured on the front of the school to stress the district’s emphasis on the importance of reading.
Additional Information
Cost per Sq Ft
$200.00
Featured in
2007 Architectural Portfolio
Other projects from this professional

Mission Elementary School, Modernization
Originally constructed in 1937 and serving as a beacon of hope for...

Snowline Joint Unified School District, Central Services Complex
In an effort to promote district efficiency, Snowline Joint Unified School District...

Corona High School, Building Additions
Throughout the years, the existing Corona High School campus had lost its...

Temescal Valley Elementary School
Elementary school sites do not always come with perfect topographies or access...



