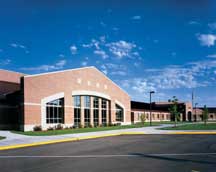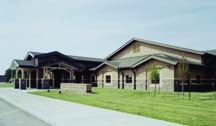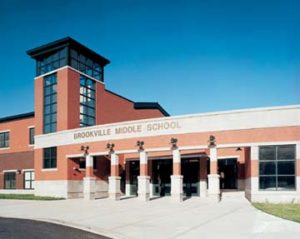Eastridge Elementary School (Indianapolis)
Indianapolis, Indiana
By 1992, Eastridge Elementary School had grown from the original 1957 building, by means of two additions, into a well-worn facility.
An educational specification based around a four-room grade-level house was developed. Within this house concept would be a commons area of approximately 1,000 square feet and a teacher’s resource/planning space of approximately 400 square feet.
The teaching staff wanted a main street to the school in lieu of the two current wings, one for primary grades and the other for intermediate grades.
This called for the demolition of the two existing classroom wings, due to the inability of the existing wings to be economically renovated to embrace the house layout or to allow for a variable-air-volume mechanical system.
The building was divided into main components: singular spaces such as administration, severely and profoundly handicapped student classrooms, art, music, gym, cafeteria and kitchen were located at the east end in existing square footage. The west end served as the neighborhood of houses, with the focus of the neighborhood being a new media center coupled with a project room.
Photographer: ©Mardan Photography
Additional Information
Capacity
650
Cost per Sq Ft
$70.36
Featured in
1998 Architectural Portfolio
Category
Renovation
Other projects from this professional

Jimtown Intermediate School
The new Jimtown Intermediate School is situated on the north end of...

Center Grove Middle School North
This middle school is designed to house 1,200 students in grades 6,...

Hamilton Heights Primary School
The new Hamilton Heights Primary School is situated next to the existing...

Brookville Middle School
Brookville Middle School is designed for an optimum enrollment of 600 students...
Load more


